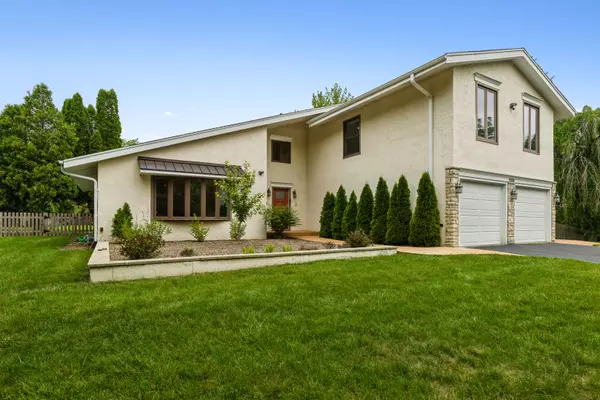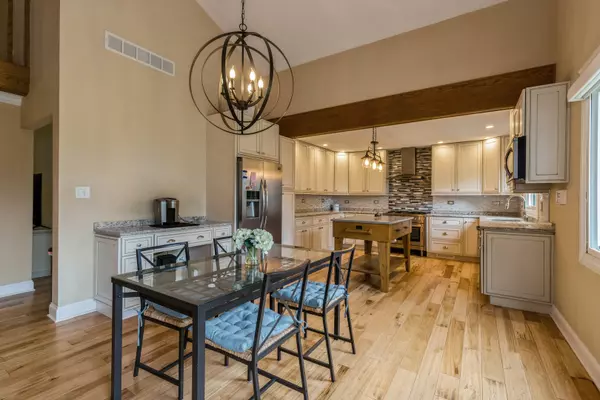For more information regarding the value of a property, please contact us for a free consultation.
Key Details
Sold Price $449,900
Property Type Single Family Home
Sub Type Detached Single
Listing Status Sold
Purchase Type For Sale
Square Footage 2,601 sqft
Price per Sqft $172
Subdivision Arbor Vista
MLS Listing ID 11152287
Sold Date 08/16/21
Style Contemporary
Bedrooms 4
Full Baths 4
Year Built 1977
Annual Tax Amount $8,421
Tax Year 2020
Lot Size 0.946 Acres
Lot Dimensions 41210
Property Description
This home has been completely [top-to-bottom] remodeled and rehabbed in 2017/2018. NEW mechanicals, NEW appliances, NEW flooring, cabinetry, countertops and more, more more. This home is FOR A BUYER who likes everything almost new in a home in line with the newest trends, style and industry fashion! Home is situated on a Cul-de-Sac at the end of a child safe, quiet tree lined street. Childhood games come alive in a huge 1 acre fenced back yard-enough space to add basketball, tennis court or a swimming pool. This home has a first floor bedroom & full bath plus laundry room. Awesome, finished walk-out basement with wet bar & a full bath. Custom kitchen w white cabinets, granite countertops, modern glass backsplash, commercial 36"stove & range hood. Real hickory hardwood floors on entire first floor. Frameless bathroom doors in all 4 baths, excellent ceramic choices. Newer furnace, central vac, intercom system, sump pump w/back up, water heater, electrical system & panel, roof, gutters, soffit, fascia, aluminum wrapped windows & exterior doors. New front load washer & dryer. Selective home owner prefers above average quality & design as featured in this home.
Location
State IL
County Lake
Area Gages Lake / Grayslake / Hainesville / Third Lake / Wildwood
Rooms
Basement Full, Walkout
Interior
Interior Features Vaulted/Cathedral Ceilings, Bar-Wet, Hardwood Floors, First Floor Bedroom, First Floor Laundry, First Floor Full Bath
Heating Natural Gas, Forced Air
Cooling Central Air
Fireplaces Number 2
Fireplaces Type Gas Starter
Equipment Humidifier, Central Vacuum, TV-Cable, Intercom, CO Detectors, Ceiling Fan(s), Sump Pump, Backup Sump Pump;
Fireplace Y
Appliance Range, Dishwasher, Refrigerator
Exterior
Garage Attached
Garage Spaces 2.0
Community Features Street Lights, Street Paved
Building
Lot Description Cul-De-Sac, Fenced Yard, Landscaped, Wooded
Sewer Public Sewer
Water Public
New Construction false
Schools
Elementary Schools Woodland Elementary School
Middle Schools Woodland Middle School
High Schools Warren Township High School
School District 50 , 50, 121
Others
HOA Fee Include None
Ownership Fee Simple
Special Listing Condition None
Read Less Info
Want to know what your home might be worth? Contact us for a FREE valuation!

Our team is ready to help you sell your home for the highest possible price ASAP

© 2024 Listings courtesy of MRED as distributed by MLS GRID. All Rights Reserved.
Bought with Rachel Peter • Homesmart Connect LLC
GET MORE INFORMATION




