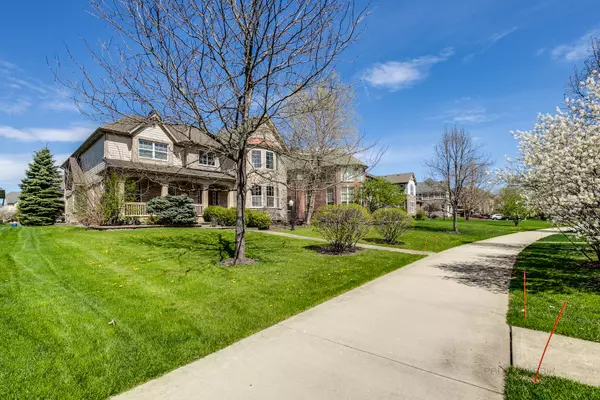For more information regarding the value of a property, please contact us for a free consultation.
Key Details
Sold Price $519,000
Property Type Single Family Home
Sub Type Detached Single
Listing Status Sold
Purchase Type For Sale
Square Footage 4,379 sqft
Price per Sqft $118
Subdivision Greggs Landing
MLS Listing ID 10644606
Sold Date 09/18/20
Bedrooms 5
Full Baths 4
Half Baths 1
HOA Fees $37/ann
Year Built 2004
Annual Tax Amount $20,420
Tax Year 2018
Lot Size 9,117 Sqft
Lot Dimensions 60.33 X 145.64 X 68.64 X 138.69
Property Description
*** WOW! CHECK OUT OUR FRESH NEW LOOK IN THIS FANTASTIC HOME IN POPULAR GREGGS LANDING WITH BRIGHT/OPEN FLOOR PLAN & 4379 SQ FT OF LIVING SPACE *** Lots of fresh paint in Kitchen/Family room/Master Suite & Laundry/Mud room * Gorgeous refinished Hardwood Floors entire Main level * Huge Kitchen offers refreshed Cabinets/NEW Hardware/Granite Counters/SS appliances & large Pantry Closet * 2nd level features a must-see massive Master Suite * More features include Jack n Jill Bath, Den/Office and Finished Basement w/Rec room/Bedroom/Bath & loads of storage * Brick Patio & 3-car tandem Garage * Just minutes to shopping/restaurants/area amenities * Don't miss out on this excellent opportunity! Relocation Addendums may apply/No Home Sale Contingencies please.
Location
State IL
County Lake
Area Indian Creek / Vernon Hills
Rooms
Basement Full
Interior
Interior Features Vaulted/Cathedral Ceilings, Hardwood Floors, First Floor Laundry, Walk-In Closet(s)
Heating Natural Gas, Forced Air, Sep Heating Systems - 2+, Zoned
Cooling Central Air, Zoned
Fireplaces Number 1
Equipment Sump Pump
Fireplace Y
Appliance Range, Microwave, Dishwasher, Refrigerator, Disposal
Exterior
Exterior Feature Brick Paver Patio
Garage Attached
Garage Spaces 3.0
Community Features Park, Curbs, Sidewalks, Street Lights, Street Paved
Roof Type Asphalt
Building
Sewer Public Sewer
Water Public
New Construction false
Schools
Elementary Schools Hawthorn Elementary School (Sout
Middle Schools Hawthorn Middle School South
High Schools Vernon Hills High School
School District 73 , 73, 128
Others
HOA Fee Include Other
Ownership Fee Simple w/ HO Assn.
Special Listing Condition Corporate Relo
Read Less Info
Want to know what your home might be worth? Contact us for a FREE valuation!

Our team is ready to help you sell your home for the highest possible price ASAP

© 2024 Listings courtesy of MRED as distributed by MLS GRID. All Rights Reserved.
Bought with Leslie McDonnell • RE/MAX Suburban
GET MORE INFORMATION




