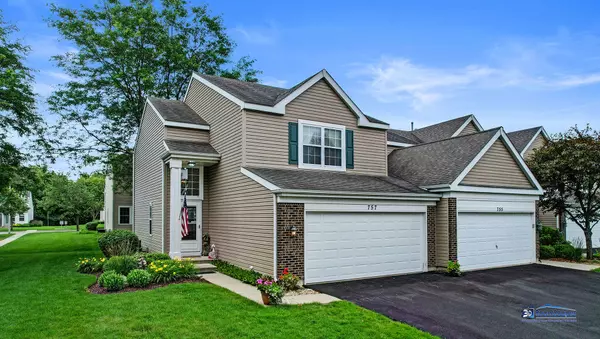For more information regarding the value of a property, please contact us for a free consultation.
Key Details
Sold Price $203,000
Property Type Townhouse
Sub Type Townhouse-2 Story
Listing Status Sold
Purchase Type For Sale
Square Footage 1,436 sqft
Price per Sqft $141
Subdivision Mistwood
MLS Listing ID 11143926
Sold Date 08/20/21
Bedrooms 2
Full Baths 2
Half Baths 1
HOA Fees $180/mo
Year Built 1994
Annual Tax Amount $4,249
Tax Year 2020
Lot Dimensions 51X99X51X99
Property Description
THIS IS IT! Immaculately maintained, spacious 2 story end unit townhome located in the desirable Mistwood subdivision. The main level boasts a light, bright 2 story entryway, large living room open to separate dining room w/ sliding door that leads out to the patio. This provides the ideal setting for entertaining friends and family, or for a quiet evening of enjoying the breathtaking sunset views. Adjacent to the dining room is the open kitchen with breakfast bar and all SS APPLIANCES. Laundry room is also conveniently located on the main level. Upstairs you'll find a spacious open LOFT area, large primary bedroom w/ walk-in closet and full en-suite bathroom with double vanity, a second good sized bedroom, plus another full bath. Downstairs is a FULL FINISHED BASEMENT/REC ROOM with so many possibilities! Updates include: NEW FURNACE and AC 2019, NEW Siding and Tuckpointing 2019, NEW Washer/Dryer 2019, NEW Carpet and Flooring (including epoxy flooring in garage) 2017, NEW ROOF 2015. TVs in the kitchen and bedroom are included in the sale. ADT security system. Minutes to schools, shopping, restaurants, Crystal Lake beaches, parks and public transportation. Be sure to check out the 3D virtual tour online. If you have a VR headset you will literally feel like you are walking through the home. If not, it's still amazing on computer or phone. WELCOME HOME!
Location
State IL
County Mc Henry
Area Crystal Lake / Lakewood / Prairie Grove
Rooms
Basement Full
Interior
Interior Features First Floor Laundry, Walk-In Closet(s)
Heating Natural Gas, Forced Air
Cooling Central Air
Fireplace N
Appliance Range, Microwave, Dishwasher, Refrigerator, Washer, Dryer, Disposal, Stainless Steel Appliance(s)
Exterior
Parking Features Attached
Garage Spaces 2.0
Roof Type Asphalt
Building
Lot Description Corner Lot, Landscaped
Story 2
Sewer Public Sewer
Water Public
New Construction false
Schools
Elementary Schools Husmann Elementary School
Middle Schools Hannah Beardsley Middle School
High Schools Prairie Ridge High School
School District 47 , 47, 155
Others
HOA Fee Include Insurance,Exterior Maintenance,Lawn Care,Scavenger,Snow Removal
Ownership Fee Simple w/ HO Assn.
Special Listing Condition None
Pets Allowed Cats OK, Dogs OK
Read Less Info
Want to know what your home might be worth? Contact us for a FREE valuation!

Our team is ready to help you sell your home for the highest possible price ASAP

© 2025 Listings courtesy of MRED as distributed by MLS GRID. All Rights Reserved.
Bought with Sarah Leonard • RE/MAX Suburban



