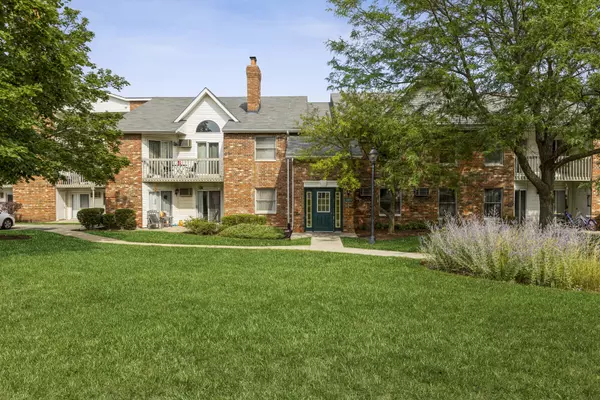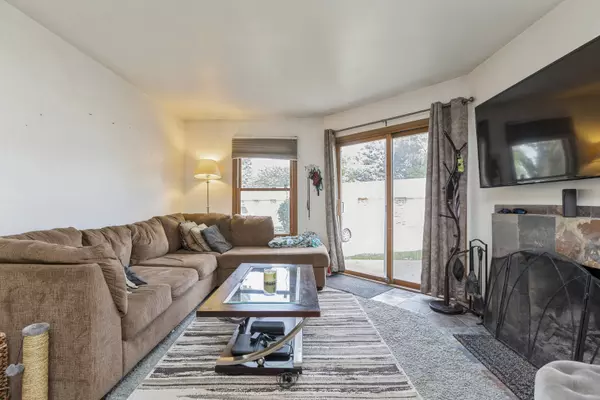For more information regarding the value of a property, please contact us for a free consultation.
Key Details
Sold Price $120,000
Property Type Condo
Sub Type Condo
Listing Status Sold
Purchase Type For Sale
Square Footage 1,275 sqft
Price per Sqft $94
Subdivision Irish Prairie
MLS Listing ID 11189867
Sold Date 09/01/21
Bedrooms 3
Full Baths 2
HOA Fees $332/mo
Rental Info Yes
Year Built 1992
Annual Tax Amount $2,694
Tax Year 2020
Lot Dimensions COMMON
Property Description
RARE 1st floor unit has 3 bedrooms and 2 full baths. Open concept living with laminate floors in the kitchen & dining rooms and updated lighting throughout. Living room has a wood burning fireplace and sliders to the patio. Kitchen features a breakfast bar, mocha cabinets, black appliances and walk-in pantry closet which also houses the full size stackable washer & dryer. Master bedroom includes a full bathroom, walk-in closet and sliders to the patio. Just down the hall you will find the other 2 good sized bedrooms and the 2nd full bathroom. Off the patio there is a storage closet. Detached 1 car garage, #89, is included.
Location
State IL
County Mc Henry
Area Holiday Hills / Johnsburg / Mchenry / Lakemoor / Mccullom Lake / Sunnyside / Ringwood
Rooms
Basement None
Interior
Interior Features Wood Laminate Floors, First Floor Bedroom, First Floor Laundry, First Floor Full Bath, Built-in Features, Walk-In Closet(s), Open Floorplan
Heating Electric, Baseboard
Cooling Window/Wall Units - 3+
Fireplaces Number 1
Fireplaces Type Wood Burning
Equipment Intercom, Ceiling Fan(s)
Fireplace Y
Appliance Range, Dishwasher, Refrigerator, Washer, Dryer, Disposal
Laundry Laundry Closet
Exterior
Garage Detached
Garage Spaces 1.0
Amenities Available Exercise Room, Park, Party Room, Indoor Pool, Pool, Tennis Court(s), Clubhouse
Building
Story 1
Sewer Public Sewer
Water Public
New Construction false
Schools
Elementary Schools Riverwood Elementary School
Middle Schools Parkland Middle School
High Schools Mchenry High School-Upper Campus
School District 15 , 15, 156
Others
HOA Fee Include Water,Insurance,Exterior Maintenance,Lawn Care,Scavenger,Snow Removal
Ownership Condo
Special Listing Condition None
Pets Description Cats OK, Dogs OK
Read Less Info
Want to know what your home might be worth? Contact us for a FREE valuation!

Our team is ready to help you sell your home for the highest possible price ASAP

© 2024 Listings courtesy of MRED as distributed by MLS GRID. All Rights Reserved.
Bought with Carrie Ramljak • Berkshire Hathaway HomeServices American Heritage
GET MORE INFORMATION




