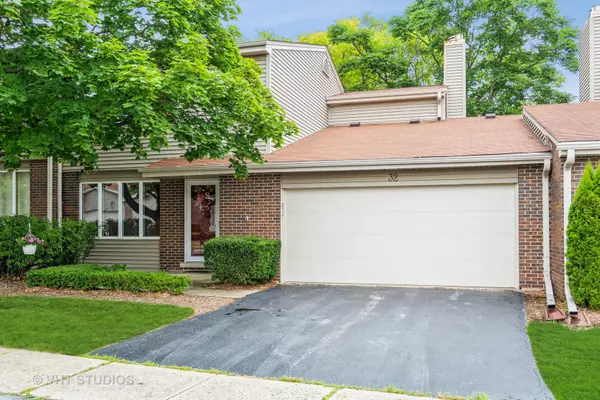For more information regarding the value of a property, please contact us for a free consultation.
Key Details
Sold Price $324,900
Property Type Townhouse
Sub Type Townhouse-2 Story
Listing Status Sold
Purchase Type For Sale
Square Footage 1,727 sqft
Price per Sqft $188
Subdivision Pebblewood
MLS Listing ID 11134671
Sold Date 09/07/21
Bedrooms 4
Full Baths 3
Half Baths 1
HOA Fees $155/mo
Rental Info No
Year Built 1974
Annual Tax Amount $4,656
Tax Year 2020
Lot Dimensions 40X68
Property Description
Have you ever dreamed of living in a home that makes you feel like you're on vacation everyday? Well this is it! This beautiful townhome has incredible outdoor space; a large double tiered patio that overlooks a gorgeous pond, it's an incredibly serene space! The first floor has hardwood and such a great floor plan for entertaining, large formals an updated kitchen with maple cabinets, granite countertops, a breakfast bar and it opens to the comfy family room with a fireplace. The entire back of the house has stunning pond views. The second floor is also all hardwood, the master bedroom is oversized with a large walk-in closet with organizers, and a full bath. The secondary bedrooms are all spacious with great closet space. All this plus a finished lookout basement with a 4th bedroom, full bath, and large bright and cheery rec room. Plenty of storage space in the basement as well as the large garage. The location on this is incredible, minutes to I88, the train, shopping and restaurants. If convenience is important to you, it doesn't get better than this! Make all your dreams come true and come see this one today!
Location
State IL
County Du Page
Area Naperville
Rooms
Basement Full, English
Interior
Interior Features Hardwood Floors, Laundry Hook-Up in Unit, Walk-In Closet(s)
Heating Natural Gas, Forced Air
Cooling Central Air
Fireplaces Number 1
Fireplaces Type Gas Log, Gas Starter
Equipment Ceiling Fan(s), Sump Pump
Fireplace Y
Appliance Range, Microwave, Dishwasher, Refrigerator, Washer, Dryer
Laundry Sink
Exterior
Exterior Feature Deck, Patio, Storms/Screens
Garage Attached
Garage Spaces 2.0
Waterfront true
Building
Lot Description Pond(s), Water View
Story 2
Sewer Public Sewer
Water Lake Michigan
New Construction false
Schools
Elementary Schools Longwood Elementary School
Middle Schools Hill Middle School
High Schools Metea Valley High School
School District 204 , 204, 204
Others
HOA Fee Include Insurance,Lawn Care,Scavenger,Snow Removal
Ownership Fee Simple
Special Listing Condition None
Pets Description Cats OK, Dogs OK
Read Less Info
Want to know what your home might be worth? Contact us for a FREE valuation!

Our team is ready to help you sell your home for the highest possible price ASAP

© 2024 Listings courtesy of MRED as distributed by MLS GRID. All Rights Reserved.
Bought with Maribel Lopez • Keller Williams Infinity
GET MORE INFORMATION




