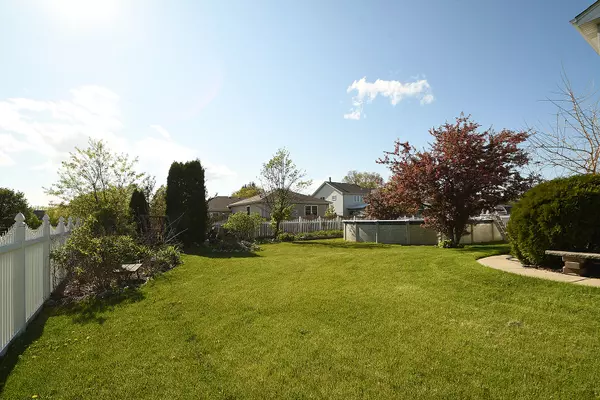For more information regarding the value of a property, please contact us for a free consultation.
Key Details
Sold Price $270,000
Property Type Single Family Home
Sub Type Detached Single
Listing Status Sold
Purchase Type For Sale
Square Footage 2,780 sqft
Price per Sqft $97
Subdivision Lakewood Estates
MLS Listing ID 10673272
Sold Date 09/29/20
Style Traditional
Bedrooms 4
Full Baths 3
Half Baths 1
Year Built 2001
Annual Tax Amount $8,499
Tax Year 2018
Lot Size 0.270 Acres
Lot Dimensions 90X129
Property Description
Fantastic opportunity! Spacious 4 bedroom 3.5 bath home in the lovely Lakewood Estates subdivision. Sitting on a large corner lot with a beautiful fenced in yard and large above ground pool, this home has so much to offer. You will be impressed by the large eat-in kitchen open to the family room, main level den, perfect for the home office, large bedrooms with walk-in closets, finished basement with partial kitchen, 2nd laundry, potential for related living and the lists goes on. Conveniently located close to the schools, and moments parks and walking trails.
Location
State IL
County Will
Area Romeoville
Rooms
Basement Full
Interior
Interior Features Hardwood Floors
Heating Natural Gas
Cooling Central Air
Fireplaces Number 1
Equipment Water-Softener Owned, TV-Cable, Ceiling Fan(s), Sump Pump, Backup Sump Pump;
Fireplace Y
Laundry Gas Dryer Hookup, Multiple Locations
Exterior
Exterior Feature Patio, Above Ground Pool
Garage Attached
Garage Spaces 2.0
Community Features Curbs, Sidewalks, Street Lights, Street Paved
Roof Type Asphalt
Building
Lot Description Corner Lot, Fenced Yard
Sewer Public Sewer
Water Public
New Construction false
Schools
School District 365U , 365U, 365U
Others
HOA Fee Include None
Ownership Fee Simple
Special Listing Condition None
Read Less Info
Want to know what your home might be worth? Contact us for a FREE valuation!

Our team is ready to help you sell your home for the highest possible price ASAP

© 2024 Listings courtesy of MRED as distributed by MLS GRID. All Rights Reserved.
Bought with Lisa Wenzel • Wenzel Select Properties, Ltd.
GET MORE INFORMATION




