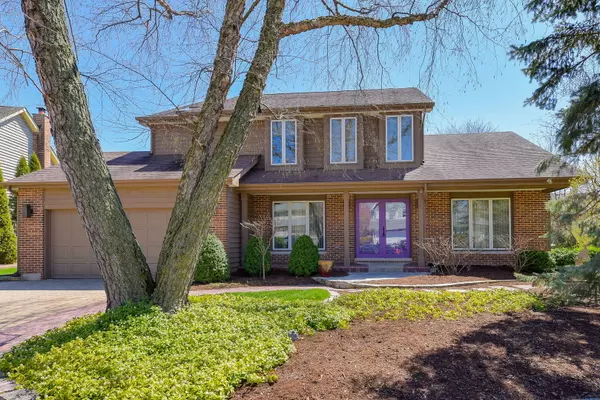For more information regarding the value of a property, please contact us for a free consultation.
Key Details
Sold Price $422,500
Property Type Single Family Home
Sub Type Detached Single
Listing Status Sold
Purchase Type For Sale
Square Footage 3,676 sqft
Price per Sqft $114
Subdivision The Fields
MLS Listing ID 10669537
Sold Date 05/19/20
Bedrooms 4
Full Baths 2
Half Baths 1
Year Built 1988
Annual Tax Amount $9,845
Tax Year 2018
Lot Size 0.270 Acres
Lot Dimensions 0.27
Property Description
Looking for something unique and fabulous with a great location and award winning school district? You don't need to look any further! The meticulously cared for home is close to shopping and less than 2 miles from downtown Naperville. Every single detail has been uniquely designed in this Modern meets Scandinavian home. Kitchen features custom Danish maple wood cabinetry, custom tile work, sub-zero fridge and Thermador appliances. The same custom cabinetry can be found in the mudroom and flooring throughout features hardwood, tile and wool carpet. In addition to family room, living room, kitchen and eat-in space, on the main level you will find a Bonus room and large sun-lit Sun Room. Bonus room can be made into whatever you'd like and features a beautiful art wall that doubles as a climbing wall! Basement is finished and has plenty of storage space. Bring your own unique design flairs to each of the 2.5 bathrooms! The outside might even be more amazing than the inside! You will find 2 decks with a natural gas grill, a stone patio, beautiful professional landscaping and a 1/8 court basketball court. Can you just imagine living here!!??
Location
State IL
County Du Page
Area Naperville
Rooms
Basement Full
Interior
Interior Features Vaulted/Cathedral Ceilings, Skylight(s), Bar-Dry, Hardwood Floors
Heating Natural Gas
Cooling Central Air
Fireplaces Number 1
Fireplace Y
Appliance Range, Microwave, Dishwasher, High End Refrigerator, Freezer, Washer, Dryer, Disposal, Stainless Steel Appliance(s), Other
Exterior
Exterior Feature Deck, Patio, Porch, Storms/Screens, Outdoor Grill
Garage Attached
Garage Spaces 2.0
Community Features Curbs, Sidewalks, Street Lights, Street Paved
Waterfront false
Roof Type Asphalt
Building
Lot Description Landscaped, Mature Trees
Sewer Public Sewer
Water Lake Michigan
New Construction false
Schools
Elementary Schools May Watts Elementary School
Middle Schools Hill Middle School
High Schools Metea Valley High School
School District 204 , 204, 204
Others
HOA Fee Include None
Ownership Fee Simple
Special Listing Condition None
Read Less Info
Want to know what your home might be worth? Contact us for a FREE valuation!

Our team is ready to help you sell your home for the highest possible price ASAP

© 2024 Listings courtesy of MRED as distributed by MLS GRID. All Rights Reserved.
Bought with Elizabeth Zirgaitis • REALTYONE and Associates LLC
GET MORE INFORMATION




