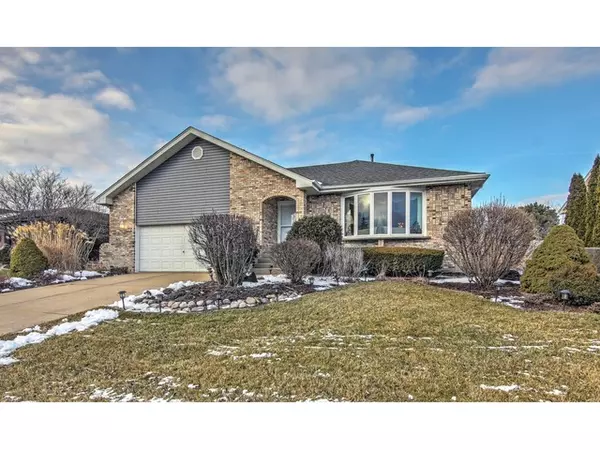For more information regarding the value of a property, please contact us for a free consultation.
Key Details
Sold Price $335,000
Property Type Single Family Home
Sub Type Detached Single
Listing Status Sold
Purchase Type For Sale
Square Footage 3,576 sqft
Price per Sqft $93
Subdivision Brookside
MLS Listing ID 10699061
Sold Date 05/22/20
Style Quad Level
Bedrooms 4
Full Baths 2
Half Baths 1
Year Built 1990
Annual Tax Amount $6,920
Tax Year 2018
Lot Size 10,890 Sqft
Lot Dimensions 70 X 145
Property Description
This Custom Built "BROOKFIELD EXECUTIVE" Model in "Brookside Community" Located Central/Middle Short Distance from Old Plank Trail, Post Office, Banks, Restaurants, Professional Offices and Business. NEW CARPET BEEN INSTALLED PROFESSIONALLY and Freshly Painted 4-Bedroom 2.5 Bath Home. Granite Counter Tops, Hardwood Floors Large Eat In Kitchen! For Your Enjoyment Patio doors open to Private Patio with Interlock Block. PLUS Formal 12-Guests Dining Room with French Doors. French Doors Grand Entrance to Living Room with Stunning Bay Window. Recently remodeled Master Bath with Step in Shower, 4th Bedroom or Studio/Office with Closet, Egress and Family Room on Lower Level Wood Burning Brick Fireplace with Side Piano Windows, Finished Garage, Service Door and Concrete Driveway. Sealed/Painted Basement & Garage Floors.
Location
State IL
County Will
Area Frankfort
Rooms
Basement Partial
Interior
Interior Features Hardwood Floors
Heating Natural Gas
Cooling Central Air
Fireplaces Number 1
Fireplaces Type Wood Burning, Gas Starter, Includes Accessories
Equipment Humidifier, Water-Softener Owned, TV-Cable, CO Detectors, Ceiling Fan(s), Sump Pump, Backup Sump Pump;
Fireplace Y
Appliance Range, Microwave, Dishwasher, Refrigerator, Washer, Dryer, Disposal, Range Hood, Water Softener, Water Softener Owned
Exterior
Exterior Feature Patio, Brick Paver Patio, Storms/Screens
Parking Features Attached
Garage Spaces 2.5
Community Features Curbs, Sidewalks, Street Lights, Street Paved
Roof Type Asphalt
Building
Lot Description Landscaped, Mature Trees
Sewer Public Sewer
Water Public
New Construction false
Schools
Elementary Schools Grand Prairie Elementary School
Middle Schools Hickory Creek Middle School
School District 157C , 157C, 210
Others
HOA Fee Include None
Ownership Fee Simple
Special Listing Condition None
Read Less Info
Want to know what your home might be worth? Contact us for a FREE valuation!

Our team is ready to help you sell your home for the highest possible price ASAP

© 2025 Listings courtesy of MRED as distributed by MLS GRID. All Rights Reserved.
Bought with Jaime Birks • Corona Realty Group, Inc.



