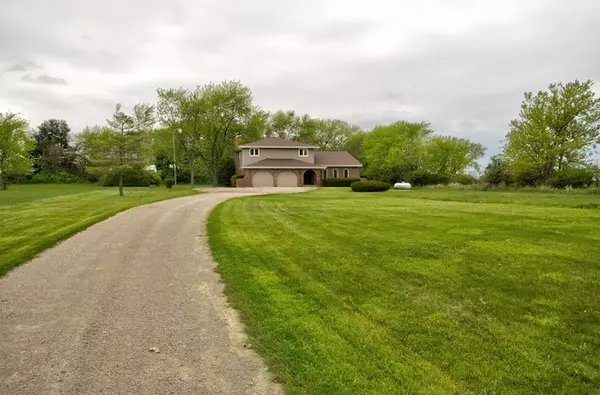For more information regarding the value of a property, please contact us for a free consultation.
Key Details
Sold Price $375,000
Property Type Single Family Home
Sub Type Detached Single
Listing Status Sold
Purchase Type For Sale
Square Footage 3,000 sqft
Price per Sqft $125
Subdivision Green Garden
MLS Listing ID 10722309
Sold Date 08/07/20
Style Tri-Level
Bedrooms 4
Full Baths 2
Half Baths 1
Year Built 1977
Annual Tax Amount $6,198
Tax Year 2019
Lot Size 5.000 Acres
Lot Dimensions 250X871
Property Description
A Must See!! Beautiful and spacious 4 bed, 2.5 bath Tri-level with full basement situated on five (5) acres in Green Garden Township. Hardwood oak floors throughout family room, formal living room and dining room. Vaulted ceiling over living and dinning rooms. Family room features a large stone wall with wood burning stove and spacious dry bar that is plumbed. Dual zoned HVAC system. New roof in 2016. New windows in 2007. 30X40 poled barn. Zoned A2 allowing for multiple horses. The back half of the 5 acres is wooded and has a clearing/picnic area. Bring your imagination for all the possibilities this lovely home and property offers.
Location
State IL
County Will
Area Frankfort
Rooms
Basement Full
Interior
Interior Features Vaulted/Cathedral Ceilings, Bar-Dry, Hardwood Floors, Wood Laminate Floors, Walk-In Closet(s)
Heating Propane
Cooling Central Air, Zoned
Fireplaces Number 1
Fireplaces Type Wood Burning Stove, Heatilator, Includes Accessories
Equipment Water-Softener Owned, Ceiling Fan(s), Sump Pump, Backup Sump Pump;
Fireplace Y
Appliance Range, Microwave, Dishwasher, Refrigerator, Indoor Grill
Laundry Electric Dryer Hookup, Laundry Chute, Sink
Exterior
Exterior Feature Patio
Garage Attached
Garage Spaces 2.0
Community Features Stable(s), Horse-Riding Area, Horse-Riding Trails
Waterfront false
Roof Type Asphalt
Building
Lot Description Horses Allowed, Landscaped, Wooded, Mature Trees
Sewer Septic-Private
Water Private Well
New Construction false
Schools
Elementary Schools Green Garden Elementary School
Middle Schools Peotone Junior High School
High Schools Peotone High School
School District 207U , 207U, 207U
Others
HOA Fee Include None
Ownership Fee Simple
Special Listing Condition Home Warranty
Read Less Info
Want to know what your home might be worth? Contact us for a FREE valuation!

Our team is ready to help you sell your home for the highest possible price ASAP

© 2024 Listings courtesy of MRED as distributed by MLS GRID. All Rights Reserved.
Bought with Dominic DiBrizzi • Realty Executives Premiere
GET MORE INFORMATION




