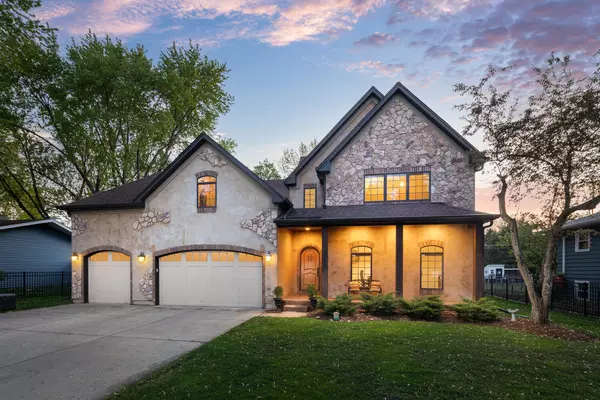For more information regarding the value of a property, please contact us for a free consultation.
Key Details
Sold Price $765,000
Property Type Single Family Home
Sub Type Detached Single
Listing Status Sold
Purchase Type For Sale
Square Footage 3,386 sqft
Price per Sqft $225
Subdivision West Highlands
MLS Listing ID 11149738
Sold Date 10/20/21
Style Traditional
Bedrooms 4
Full Baths 4
Year Built 1960
Annual Tax Amount $14,035
Tax Year 2020
Lot Size 0.255 Acres
Lot Dimensions 80 X 145
Property Description
Location! Location! Location! Walk to Downtown Naperville, Trader Joes & Starbucks! Fully REBUILT IN 2010, this is the one you have been searching for! One-of-a-kind, custom home, in the West Highlands, minutes to Metra Train and highways in highly acclaimed NAPERVILLE SCHOOL DISTRICT 203. This home offers a UNIQUE FLOOR PLAN, w/ over 4000 sqft, providing critical living space for multiple family needs. Superior QUALITY construction features brick accents, 9' ceilings, hardwood floors, tray ceilings, designer lighting, white trim, brick fireplace, Solid Walnut front door, and expansive Pella windows. The GOURMET KITCHEN is outfitted with custom cabinetry, HIGH-END appliances including a double oven, 6 burner stove top with vent-out hood, wine fridge, granite counters w/ Bull Nose edging, and opens to the Dining Room and Living Room. Additional large living spaces include the 3rd level BONUS/GREAT ROOM and the Lower Level finished Family Room with walk-out access and full bath. A MUD ROOM with built-in Drop Center is located just off the large 3 Car garage. The Master Suite takes over the 2nd level with views of the backyard; Master Spa with jetted tub and step-in shower, w/double head faucets, and a large walk-in closet. The 3rd level houses the laundry room, Jack-N-Jill Suite, and Ensuite bedroom all with large walk-in closets and designed for STYLE & FUNCTION - perfect for a separate/private living space. Outdoor hardscape creates even more entertaining space with stamped concrete patio and landscaped, LARGE in town LOT. Seller still welcoming showings.
Location
State IL
County Du Page
Area Naperville
Rooms
Basement Partial, Walkout
Interior
Interior Features Vaulted/Cathedral Ceilings, Skylight(s), Hardwood Floors, Second Floor Laundry
Heating Natural Gas, Forced Air, Sep Heating Systems - 2+
Cooling Central Air
Fireplaces Number 1
Fireplaces Type Gas Log, Gas Starter
Equipment Humidifier, Security System, Ceiling Fan(s), Sump Pump
Fireplace Y
Appliance Double Oven, Microwave, Dishwasher, High End Refrigerator, Disposal, Stainless Steel Appliance(s), Cooktop, Range Hood
Exterior
Exterior Feature Stamped Concrete Patio
Garage Attached
Garage Spaces 3.0
Community Features Park, Curbs, Street Lights, Street Paved
Waterfront false
Roof Type Asphalt
Building
Lot Description Landscaped
Sewer Public Sewer
Water Lake Michigan, Public
New Construction false
Schools
Elementary Schools Elmwood Elementary School
Middle Schools Lincoln Junior High School
High Schools Naperville Central High School
School District 203 , 203, 203
Others
HOA Fee Include None
Ownership Fee Simple
Special Listing Condition None
Read Less Info
Want to know what your home might be worth? Contact us for a FREE valuation!

Our team is ready to help you sell your home for the highest possible price ASAP

© 2024 Listings courtesy of MRED as distributed by MLS GRID. All Rights Reserved.
Bought with Kim Dalaskey • john greene, Realtor
GET MORE INFORMATION




