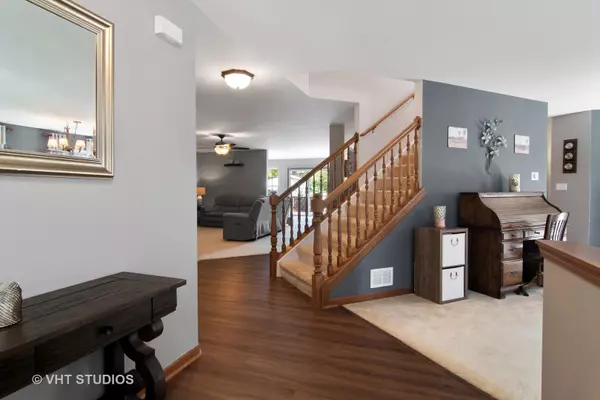For more information regarding the value of a property, please contact us for a free consultation.
Key Details
Sold Price $360,000
Property Type Single Family Home
Sub Type Detached Single
Listing Status Sold
Purchase Type For Sale
Square Footage 3,430 sqft
Price per Sqft $104
Subdivision Fairfield Way
MLS Listing ID 11206017
Sold Date 10/05/21
Style Traditional
Bedrooms 4
Full Baths 2
Half Baths 1
Year Built 2003
Annual Tax Amount $8,449
Tax Year 2020
Lot Size 0.283 Acres
Lot Dimensions 40X13X120X73X40X35X117
Property Description
Beautiful 2-Story home situated on over .25-acre lot with over 3,400 sqft of living space! As you enter into the foyer you'll notice the spacious open floor plan and natural sunlight throughout. The huge kitchen with eat-in area offers plenty of cabinet/counter space, stainless steel appliances a pantry and island. The 2nd floor has a master suite with a sitting area, a huge walk-in closet, separate shower and a soaking tub. Across from the master through the Loft, there are 3 spacious bedrooms with their own walk-in closets. Sliding door access from the sunroom out to the large deck and fully fenced backyard complete with a kid's playset, storage shed & pool/deck. Great potential for additional living space in the unfinished basement with a bathroom rough-in and a partial cemented crawlspace for storage. Recent improvements include: roof, gutters/downspouts, driveway seal coat, landscaping, painted decks. There's so much to appreciate in this home from spacious rooms, big closets, cul-de sac location, fully fenced yard, 3 car garage, the list goes on. Easy access to community amenities including ponds, parks, school, shopping, restaurants & nearby waterpark. Yorkville School District. This home is a must see!
Location
State IL
County Kane
Area Montgomery
Rooms
Basement Partial
Interior
Interior Features Wood Laminate Floors, First Floor Laundry, Walk-In Closet(s)
Heating Natural Gas, Forced Air
Cooling Central Air
Equipment CO Detectors, Ceiling Fan(s), Sump Pump
Fireplace N
Appliance Range, Microwave, Dishwasher, Refrigerator, Washer, Dryer, Disposal
Laundry In Kitchen
Exterior
Exterior Feature Deck, Above Ground Pool, Storms/Screens, Fire Pit
Garage Attached
Garage Spaces 3.0
Community Features Park, Pool, Lake, Sidewalks, Street Lights, Street Paved
Roof Type Asphalt
Building
Lot Description Cul-De-Sac, Fenced Yard, Landscaped
Sewer Public Sewer
Water Public
New Construction false
Schools
Elementary Schools Bristol Bay Elementary School
Middle Schools Yorkville Middle School
High Schools Yorkville High School
School District 115 , 115, 115
Others
HOA Fee Include None
Ownership Fee Simple
Special Listing Condition None
Read Less Info
Want to know what your home might be worth? Contact us for a FREE valuation!

Our team is ready to help you sell your home for the highest possible price ASAP

© 2024 Listings courtesy of MRED as distributed by MLS GRID. All Rights Reserved.
Bought with Adam McDowell • Berkshire Hathaway HomeServices Chicago
GET MORE INFORMATION




