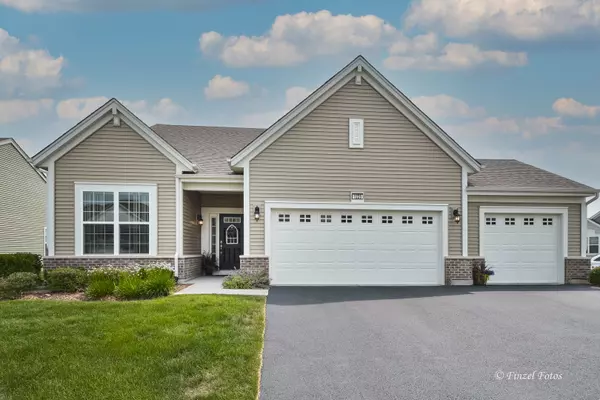For more information regarding the value of a property, please contact us for a free consultation.
Key Details
Sold Price $383,000
Property Type Single Family Home
Sub Type Detached Single
Listing Status Sold
Purchase Type For Sale
Square Footage 1,830 sqft
Price per Sqft $209
Subdivision Carillon At Cambridge Lakes
MLS Listing ID 11171994
Sold Date 10/29/21
Style Ranch
Bedrooms 2
Full Baths 2
HOA Fees $239/mo
Year Built 2016
Annual Tax Amount $7,755
Tax Year 2020
Lot Size 0.270 Acres
Lot Dimensions 75X123X107X130
Property Description
STUNNING is the only way to describe this home! Why wait for new construction when you can have a home that is move-in ready and loaded with upgrades. Come take a look at this Monte Carlo model with open floor plan, vaulted ceilings and much, much more.. Special features include Hardwood floors throughout the main living area, neutral paint throughout, Ceramic Tile in Foyer & Sun Room. Kitchen offers loads of cabinet space, pantry closet, center island, granite counter tops, tile backsplash, under cabinet lighting. New dishwasher too. Sunroom adjacent to kitchen eat-in area is a great for reading, napping or enjoying your morning coffee. Step into the Master Bedroom with upgraded bay window, walk-in closet, newly remodeled (2020) bath--expanded tile shower w/bench, dual shower heads, frameless shower door, wainscotting and tile floor. 2nd Bedroom makes a great guest bedroom next to the hall bath. Enjoy your morning coffee or entertaining on the gorgeous multi-area brick paver/stone patio offering seating, outdoor lighting, pergola. Extensive landscaping and 3 car garage. Carillon at Cambrige Lakes is an active Adult Community offering Clubhouse, indoor/outdoor pool, golf course, tennis court, pickle ball and walking paths for your enjoyment.
Location
State IL
County Kane
Area Hampshire / Pingree Grove
Rooms
Basement None
Interior
Interior Features Vaulted/Cathedral Ceilings, Hardwood Floors, Walk-In Closet(s), Open Floorplan
Heating Natural Gas, Forced Air
Cooling Central Air
Equipment Ceiling Fan(s)
Fireplace N
Appliance Range, Microwave, Dishwasher, Refrigerator, Washer, Dryer, Disposal, Stainless Steel Appliance(s)
Laundry In Unit
Exterior
Exterior Feature Patio, Brick Paver Patio, Storms/Screens
Garage Attached
Garage Spaces 3.0
Waterfront false
Roof Type Asphalt
Building
Lot Description Corner Lot, Landscaped, Fence-Invisible Pet, Outdoor Lighting, Sidewalks
Sewer Public Sewer
Water Public
New Construction false
Schools
Elementary Schools Gilberts Elementary School
Middle Schools Hampshire Middle School
High Schools Hampshire High School
School District 300 , 300, 300
Others
HOA Fee Include Insurance,Clubhouse,Exercise Facilities,Pool,Lawn Care,Snow Removal
Ownership Fee Simple w/ HO Assn.
Special Listing Condition None
Read Less Info
Want to know what your home might be worth? Contact us for a FREE valuation!

Our team is ready to help you sell your home for the highest possible price ASAP

© 2024 Listings courtesy of MRED as distributed by MLS GRID. All Rights Reserved.
Bought with Leslie Ambrose • Baird & Warner
GET MORE INFORMATION




