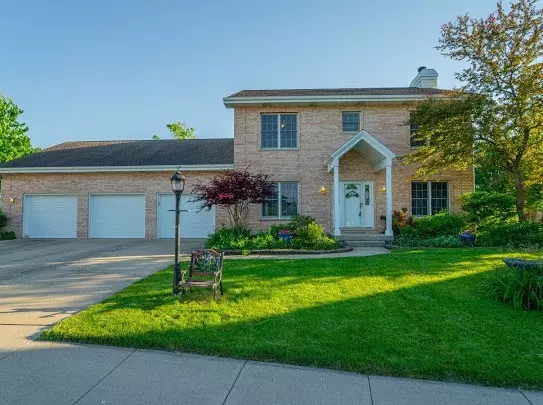For more information regarding the value of a property, please contact us for a free consultation.
Key Details
Sold Price $280,000
Property Type Single Family Home
Sub Type Detached Single
Listing Status Sold
Purchase Type For Sale
Square Footage 2,312 sqft
Price per Sqft $121
Subdivision Eagle Creek
MLS Listing ID 10737491
Sold Date 07/20/20
Bedrooms 4
Full Baths 3
Half Baths 1
Year Built 1996
Annual Tax Amount $6,738
Tax Year 2019
Lot Size 10,672 Sqft
Lot Dimensions 78X137X120X132
Property Description
Beautiful traditional 4 Bedrooms, 3.5 baths home on a full finished basement is ready for you! Welcoming foyer greets you in.. Family room/great room features fireplace and open to the kitchen area all window lined with a great view of the stunning backyard. Kitchen features brand new stainless steel appliances, plenty of cabinet space and breakfast bar. Main floor 9 ft ceilings, 6 panel doors.. Master Bath complete with double sinks, corner jetted tub, and dual shower heads in separate shower. Walk in closets in each bedroom and plenty of storage. Full finished basement with open rec room, 4th bedroom, full bath, storage space and separate private entrance up to the 3 car garage... could make a great related living option. Yes, I mentioned stunning backyard.. Entertain or just relax with on your pergola cover composite decking.. all maintenance free. Plus stone patio area and bar with outdoor mini kitchen area! Fire pit area, wooden playground with swing set and sand box too! In ground sprinkler system keeps it green! Fully fenced in.. Just beyond the fence is a fully stocked pond with a fishing platform surrounded by fruit trees and berries. This home has been well cared for. Updates include new furnace, AC, and water heater in 2018. Eco Be technology, security system and whole house fan.
Location
State IL
County Kankakee
Area Bourbonnais
Zoning SINGL
Rooms
Basement Full
Interior
Interior Features First Floor Laundry, Walk-In Closet(s)
Heating Natural Gas
Cooling Central Air
Fireplaces Number 1
Fireplaces Type Gas Starter
Fireplace Y
Appliance Double Oven, Microwave, Dishwasher, Refrigerator, Stainless Steel Appliance(s)
Exterior
Exterior Feature Deck, Patio
Garage Attached
Garage Spaces 3.0
Community Features Park, Sidewalks
Waterfront true
Roof Type Asphalt
Building
Lot Description Fenced Yard, Pond(s)
Sewer Public Sewer
Water Public
New Construction false
Schools
School District 53 , 258, 307
Others
HOA Fee Include None
Ownership Fee Simple
Special Listing Condition None
Read Less Info
Want to know what your home might be worth? Contact us for a FREE valuation!

Our team is ready to help you sell your home for the highest possible price ASAP

© 2024 Listings courtesy of MRED as distributed by MLS GRID. All Rights Reserved.
Bought with Helen Clymer • Speckman Realty Real Living
GET MORE INFORMATION




