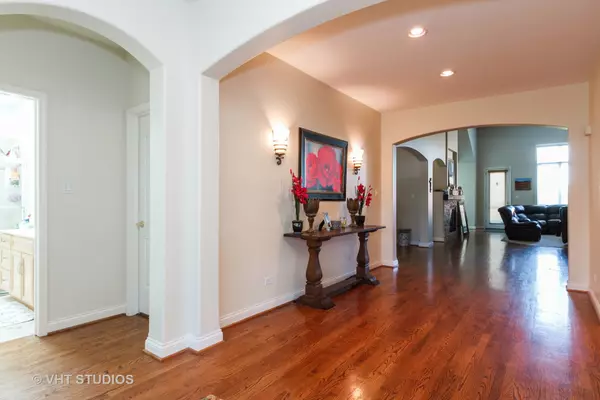For more information regarding the value of a property, please contact us for a free consultation.
Key Details
Sold Price $412,000
Property Type Single Family Home
Sub Type Detached Single
Listing Status Sold
Purchase Type For Sale
Square Footage 2,900 sqft
Price per Sqft $142
Subdivision Timbers Edge
MLS Listing ID 10744852
Sold Date 08/17/20
Style Ranch
Bedrooms 3
Full Baths 2
Half Baths 1
HOA Fees $27/ann
Year Built 2005
Annual Tax Amount $10,455
Tax Year 2019
Lot Size 3,571 Sqft
Lot Dimensions 100X150102X152
Property Description
LUXURY CUSTOM DESIGNED RANCH IN FRANKFORT. 3 BEDROOMS, 2 AND 1/2 BATHS & 3 CAR GARAGE. THE LUXURY 1/2 BATH WITH FLOATING SINK WAS ADDED IN 2020. THIS BREATHTAKING HOME BOASTS A SPRAWLING OPEN AREA FLOOR PLAN W/ SOLID CRAFTSMANSHIP, GLEAMING HARDWOOD FLOORS THROUGHOUT. GOURMET KITCHEN COMPLETE W/ UPSCALE CABINETRY, HIGH-END SS APPLIANCES, BUILT-IN BEVERAGE COOLER, NEWER DISHWASHER, GRANITE COUNTERS W/ HUGE GRANITE BREAKFAST BAR, SEP DINING. VAULTED CEILINGS, ARCHED ENTRIES, FLOOR TO CEILING WINDOWS AND CUSTOM DOUBLE SIDED STACK STONE FIREPLACE TO FAMILY ROOM AND OFFICE/DEN ARE A PERFECT COMBINATION. MASTER SUITE W/ LUXURY BATH, DOUBLE VANITIES, SEP SHOWER AND WHIRLPOOL TUB LEAD INTO AN ENORMOUS WALK-IN-CLOSET/DRESSING ROOM THAT WILL AMAZE YOU. BEAUTIFUL STAIRCASE LEADING TO A MASSIVE UNFINISHED BASEMENT W/ SUB FLOOR FOR EVEN MORE STORAGE. NEW CULLIGAN WATER SOFTENER, 2019 HOT WATER TANK. BASEMENT HAS FINISHED UTILITY ROOM AND ROUGH-IN PLUMBING. EXTERIOR IS PROFESSIONALLY LANDSCAPED W/PLANTED TREES & IRRIGATION SYSTEM. BEAUTIFUL CURB APPEAL & COVERED ENTRYWAY. THIS HOME IS BEYOND SPECTACULAR.
Location
State IL
County Will
Area Frankfort
Rooms
Basement Full
Interior
Interior Features Vaulted/Cathedral Ceilings, Skylight(s), Hardwood Floors, First Floor Bedroom, First Floor Laundry, First Floor Full Bath, Walk-In Closet(s)
Heating Natural Gas, Forced Air
Cooling Central Air
Fireplaces Number 2
Fireplaces Type Double Sided, Attached Fireplace Doors/Screen, Gas Log, Gas Starter, Heatilator
Equipment Humidifier, Water-Softener Owned, TV-Cable, Security System, CO Detectors, Ceiling Fan(s), Sump Pump, Sprinkler-Lawn, Air Purifier
Fireplace Y
Appliance Double Oven, Microwave, Dishwasher, Refrigerator, Wine Refrigerator
Laundry Gas Dryer Hookup, Common Area, Sink
Exterior
Exterior Feature Patio, Storms/Screens
Garage Attached
Garage Spaces 3.0
Community Features Park, Curbs, Sidewalks, Street Lights, Street Paved
Waterfront false
Roof Type Asphalt
Building
Lot Description Landscaped
Sewer Public Sewer
Water Public
New Construction false
Schools
Elementary Schools Chelsea Elementary School
High Schools Lincoln-Way East High School
School District 157C , 157C, 210
Others
HOA Fee Include Insurance
Ownership Fee Simple
Special Listing Condition None
Read Less Info
Want to know what your home might be worth? Contact us for a FREE valuation!

Our team is ready to help you sell your home for the highest possible price ASAP

© 2024 Listings courtesy of MRED as distributed by MLS GRID. All Rights Reserved.
Bought with Veronica Smith • Alliance Associates Realtors
GET MORE INFORMATION




