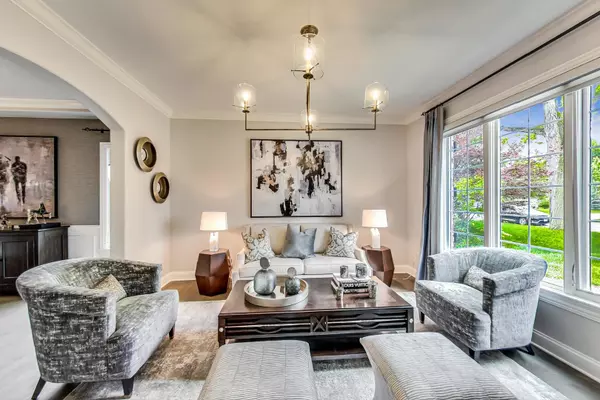For more information regarding the value of a property, please contact us for a free consultation.
Key Details
Sold Price $1,125,000
Property Type Single Family Home
Sub Type Detached Single
Listing Status Sold
Purchase Type For Sale
Square Footage 5,063 sqft
Price per Sqft $222
Subdivision West Highlands
MLS Listing ID 10745025
Sold Date 10/16/20
Style Traditional
Bedrooms 5
Full Baths 5
Year Built 2007
Annual Tax Amount $24,160
Tax Year 2019
Lot Size 0.258 Acres
Lot Dimensions 75X147X72X147
Property Description
When you walk into this property you immediately feel at home with its welcoming open floor plan. Expansive living room opens to the chef's kitchen. This beautiful home has many recent improvements and presents stronger than much of the new construction in the neighborhood. It is also larger at 5000+ square feet. Additional highlights include a professional chef's kitchen with upgraded appliances and countertops, a walk-in pantry and an owner's suite with a huge walk-in closet. The 3rd level also includes a full bath and works great as a workout room or guest room. The luxury primary suite's bathroom and bedroom were completely redone in the last month and the tile includes heated flooring. New carpets in the bedrooms. Designer lighting tastefully completes each room. The backyard can be accessed from the living room through a large sliding door and is perfect for entertaining with an outdoor kitchen, fireplace and interior/exterior speaker system. Bring your most discriminating luxury buyers as this property shows superb.
Location
State IL
County Du Page
Area Naperville
Rooms
Basement Full
Interior
Interior Features Vaulted/Cathedral Ceilings, Hardwood Floors, Heated Floors, First Floor Bedroom, Second Floor Laundry, First Floor Full Bath, Walk-In Closet(s)
Heating Natural Gas, Forced Air, Zoned
Cooling Central Air, Zoned
Fireplaces Number 1
Equipment Humidifier, Central Vacuum, Security System, Ceiling Fan(s), Sprinkler-Lawn
Fireplace Y
Appliance Double Oven, Microwave, Dishwasher, High End Refrigerator, Washer, Dryer, Disposal, Stainless Steel Appliance(s)
Exterior
Exterior Feature Patio, Hot Tub, Outdoor Grill, Fire Pit
Garage Attached
Garage Spaces 3.0
Community Features Park, Street Lights, Street Paved
Waterfront false
Roof Type Asphalt
Building
Lot Description Cul-De-Sac, Wooded
Sewer Public Sewer, Sewer-Storm
Water Lake Michigan
New Construction false
Schools
Elementary Schools Elmwood Elementary School
Middle Schools Lincoln Junior High School
High Schools Naperville Central High School
School District 203 , 203, 203
Others
HOA Fee Include None
Ownership Fee Simple
Special Listing Condition None
Read Less Info
Want to know what your home might be worth? Contact us for a FREE valuation!

Our team is ready to help you sell your home for the highest possible price ASAP

© 2024 Listings courtesy of MRED as distributed by MLS GRID. All Rights Reserved.
Bought with Michael Rothe • Redfin Corporation
GET MORE INFORMATION




