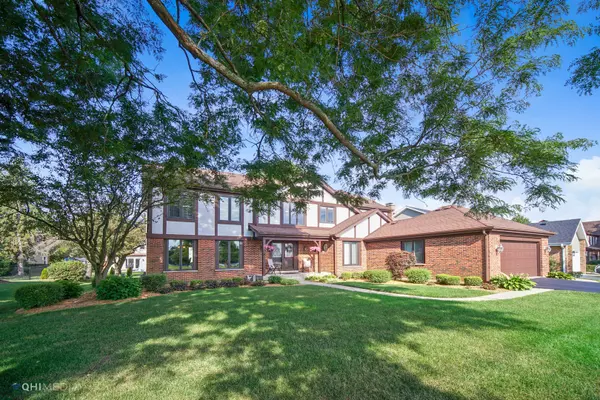For more information regarding the value of a property, please contact us for a free consultation.
Key Details
Sold Price $530,000
Property Type Single Family Home
Sub Type Detached Single
Listing Status Sold
Purchase Type For Sale
Square Footage 3,041 sqft
Price per Sqft $174
Subdivision Terramere
MLS Listing ID 10802917
Sold Date 10/09/20
Style Colonial,Contemporary,Tudor
Bedrooms 4
Full Baths 3
Half Baths 1
Year Built 1984
Annual Tax Amount $13,502
Tax Year 2019
Lot Size 10,249 Sqft
Lot Dimensions 118X8X51X37X117X48X30
Property Description
Location, location, location. Impeccably maintained home in highly sought after Terramere. Unobstructed views of beautiful Lake Terramere directly across the street. Lake views from just about every window. Stunning Regency model with improvements and updates galore. As you step into this beautiful, updated home, you are greeted with a 2 story foyer featuring designer porcelain floors. Crown moulding and wainscoting throughout add to the beautiful finishes of this home. The spacious and stunning family room is out of Better Homes and Gardens. It features a gas fireplace, custom built-ins, French doors separating the kitchen and family room and French doors to the backyard. The bright, updated kitchen features a double oven, large pantry, porcelain floors, desk, plenty of cabinets for storage and a slider leading to the patio. There is also a first floor den/office that features a large walk-in closet. The spacious master bedroom features a very large walk-in closet and a newly remodeled stunning bathroom with cathedral ceiling, skylight and an oversized walk in shower. The second hall bath was just completely updated in 2019 in beautiful neutral tones. All bedrooms are spacious and have very generous closet space. Convenient first floor laundry with a closet, built-in cubbies and extra cabinets. In addition, there is a full finished basement with a full bath, a room that could be used as a bedroom, built-in cedar closet, a great room with custom built-ins and 2 giant storage rooms. Home features Pella windows, new in 2013. First floor office/den or office but does have a spacious closet as well. No need for a swing set as the park is right across the street. This stunning home has been lovingly cared for by the same owners for 27 years and is truly move-in ready, graced with lots of charm and a pleasure to show. There is an association, however, the fee is totally voluntary.
Location
State IL
County Cook
Area Arlington Heights
Rooms
Basement Full
Interior
Interior Features Vaulted/Cathedral Ceilings, Skylight(s), In-Law Arrangement, First Floor Laundry, Built-in Features, Walk-In Closet(s)
Heating Natural Gas, Forced Air
Cooling Central Air
Fireplaces Number 1
Fireplaces Type Attached Fireplace Doors/Screen, Gas Starter
Equipment Humidifier, Central Vacuum, TV-Cable, Sump Pump
Fireplace Y
Appliance Double Oven, Range, Microwave, Dishwasher, Refrigerator, Washer, Dryer, Disposal
Laundry Gas Dryer Hookup, Laundry Closet, Sink
Exterior
Exterior Feature Patio, Storms/Screens
Garage Attached
Garage Spaces 2.0
Community Features Park, Lake, Curbs, Sidewalks, Street Lights, Street Paved
Waterfront true
Roof Type Asphalt
Building
Lot Description Lake Front, Landscaped, Park Adjacent, Water View, Mature Trees
Sewer Public Sewer
Water Lake Michigan
New Construction false
Schools
Elementary Schools Henry W Longfellow Elementary Sc
Middle Schools Cooper Middle School
High Schools Buffalo Grove High School
School District 21 , 21, 214
Others
HOA Fee Include None
Ownership Fee Simple
Special Listing Condition None
Read Less Info
Want to know what your home might be worth? Contact us for a FREE valuation!

Our team is ready to help you sell your home for the highest possible price ASAP

© 2024 Listings courtesy of MRED as distributed by MLS GRID. All Rights Reserved.
Bought with Helen Paredes • Berkshire Hathaway HomeServices Chicago
GET MORE INFORMATION




