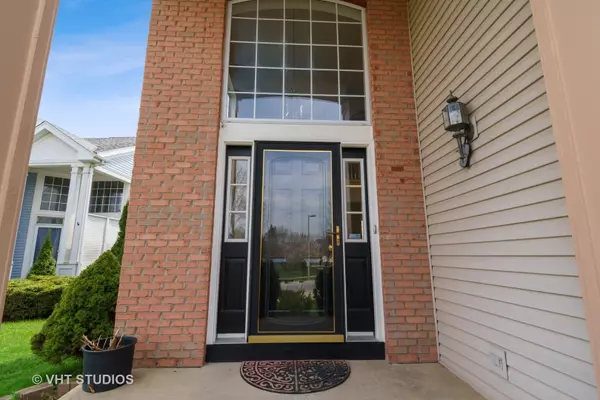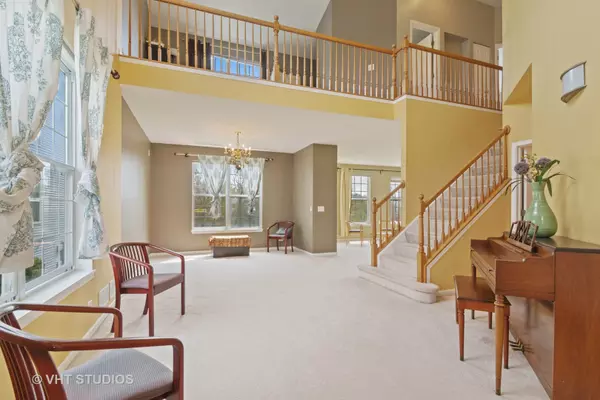For more information regarding the value of a property, please contact us for a free consultation.
Key Details
Sold Price $341,000
Property Type Single Family Home
Sub Type Detached Single
Listing Status Sold
Purchase Type For Sale
Square Footage 2,496 sqft
Price per Sqft $136
Subdivision Prairie Pointe
MLS Listing ID 10819233
Sold Date 10/19/20
Style Contemporary
Bedrooms 3
Full Baths 2
Half Baths 1
HOA Fees $29/ann
Year Built 1999
Annual Tax Amount $10,401
Tax Year 2018
Lot Size 9,443 Sqft
Lot Dimensions 190 X 150
Property Description
Stunning 2 Story Entrance Looking Onto Open 2nd Floor Loft Area Makes For A Grand Feel To This Contemporary Home. Updated Kitchen with Newer SS Appliances & granite counter tops, along with an expanisve SS hoodtop & glass backsplash. Nice Island for that extra prep space. Eating area & kitchen both are blanketed with real hardwood flooring. High ceilings & open concept throughout this magnificant home. Lots of windows bringing in the utmost natural sunlight. Expansive master bedroom with ensuite which includes separate shower, soaker tub, water closet & dual sinks. You'll find ample closet space with a walk in and secondary closet for all your personal belongings and more! Bedroom 2 is expansive & also adorns a walk in closet.Bedroom 3, as well as the loft give you the space you need to accomadate any furnishings & room purpose.Main upstairs bath & LL powder room are bright and enhanced with updated flooring. Main level living spaces are all open to each other which maximizes the open concept feel. Main Level Laundry Room Located in the ideal location right off the 3 car garage. Full English basement brings in much light and awaits your finishing ideas.BRAND NEW AC! Tranquility awaits you with the serene pond & nature preserve which backs to this generously sized backyard which you can enjoy from the deck. Near shopping, Forest Preserves and just minutes to access highways. In the popular Prairie Pointe Neighborhood. Great Location, Great Layout & Home Functionality! You can't ask for anythng better than this!
Location
State IL
County Cook
Area Streamwood
Rooms
Basement Full
Interior
Interior Features Vaulted/Cathedral Ceilings, First Floor Laundry, Walk-In Closet(s)
Heating Natural Gas
Cooling Central Air
Equipment CO Detectors, Sump Pump
Fireplace N
Exterior
Exterior Feature Deck, Porch
Garage Attached
Garage Spaces 3.0
Community Features Curbs, Sidewalks, Street Lights, Street Paved
Waterfront false
Roof Type Asphalt
Building
Lot Description Nature Preserve Adjacent, Wetlands adjacent
Sewer Public Sewer
Water Lake Michigan
New Construction false
Schools
Elementary Schools Hanover Countryside Elementary S
Middle Schools Canton Middle School
High Schools Streamwood High School
School District 46 , 46, 46
Others
HOA Fee Include Other
Ownership Fee Simple
Special Listing Condition None
Read Less Info
Want to know what your home might be worth? Contact us for a FREE valuation!

Our team is ready to help you sell your home for the highest possible price ASAP

© 2024 Listings courtesy of MRED as distributed by MLS GRID. All Rights Reserved.
Bought with John Tillotson • RE/MAX Suburban
GET MORE INFORMATION




