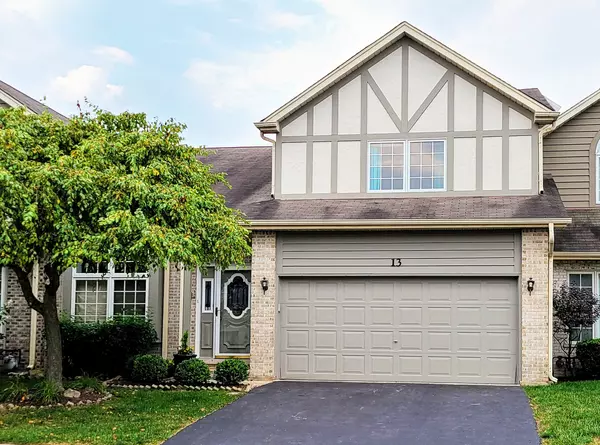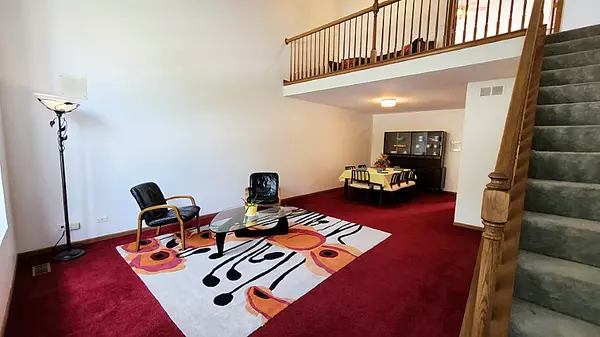For more information regarding the value of a property, please contact us for a free consultation.
Key Details
Sold Price $313,000
Property Type Townhouse
Sub Type Townhouse-2 Story
Listing Status Sold
Purchase Type For Sale
Square Footage 2,303 sqft
Price per Sqft $135
Subdivision Townhomes Of Winchester
MLS Listing ID 10836836
Sold Date 12/03/20
Bedrooms 3
Full Baths 2
Half Baths 1
HOA Fees $230/mo
Rental Info No
Year Built 1992
Annual Tax Amount $6,463
Tax Year 2019
Lot Dimensions 114X36X84X47
Property Description
Welcome home to this rarely available 3 BR & 2 1/2 bath townhome in Townhomes of Winchester! This 2303 sq ft model boasts an open floor plan with living room open to second story loft area and spacious dining room for entertaining. Large deck just restained off kitchen and backing to open yards for great views of landscaping. Breakfast room offers a bay window and table area. Kitchen has brand new dishwasher and microwave oven (never used), Stove features a double oven and all appliances match with a black stainless steel finish. Stove and refrigerator were new in about 2016. Family room with gas starter fireplace is the perfect spot to nestle and enjoy! Two car garage, Large first floor laundry room features newer appliances and storage closet. Very large master bedroom features a large walk in closet and spacious bathroom with soaking tub. Great view from large window. Look for the unique special feature built in aquarium over tub area . Plenty of closet space and room in the second two bedrooms each of which have large airy windows. The lower level is carpeted and features a wet bar. There is a large storage room and another room for HVAC. This home is freshly painted on the lower level and up the stairs and ready for your decorating touches. Home is 1/2 block from Bike and Walking path along the DuPage River as well as the park a block away Low association fees. Association provides condo insurance for the exterior keeping your insurance rates down. Near to schools and shopping.
Location
State IL
County Will
Area Naperville
Rooms
Basement Full
Interior
Interior Features Vaulted/Cathedral Ceilings, Skylight(s), Bar-Wet, Hardwood Floors, First Floor Laundry, Storage
Heating Natural Gas, Forced Air
Cooling Central Air
Fireplaces Number 1
Fireplaces Type Gas Log, Gas Starter
Fireplace Y
Appliance Range, Microwave, Dishwasher, Refrigerator, Washer, Dryer, Disposal
Laundry Gas Dryer Hookup, In Unit
Exterior
Exterior Feature Deck, Storms/Screens
Parking Features Attached
Garage Spaces 2.0
Roof Type Asphalt
Building
Story 2
Sewer Public Sewer, Sewer-Storm
Water Public
New Construction false
Schools
Elementary Schools Kingsley Elementary School
Middle Schools Lincoln Junior High School
High Schools Naperville Central High School
School District 203 , 203, 203
Others
HOA Fee Include Insurance,Exterior Maintenance,Lawn Care,Snow Removal
Ownership Fee Simple w/ HO Assn.
Special Listing Condition None
Pets Allowed Cats OK, Dogs OK
Read Less Info
Want to know what your home might be worth? Contact us for a FREE valuation!

Our team is ready to help you sell your home for the highest possible price ASAP

© 2024 Listings courtesy of MRED as distributed by MLS GRID. All Rights Reserved.
Bought with QianKun Chen • Kale Realty
GET MORE INFORMATION




