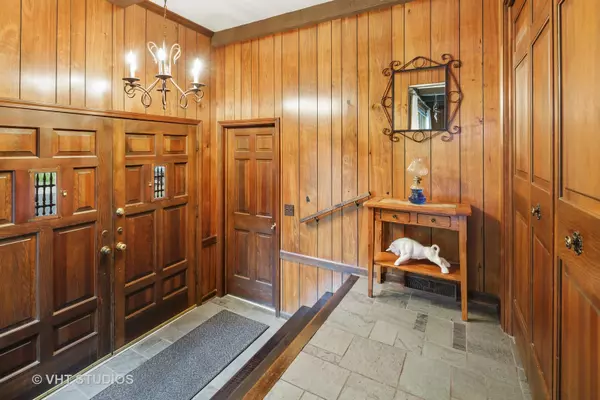For more information regarding the value of a property, please contact us for a free consultation.
Key Details
Sold Price $225,000
Property Type Single Family Home
Sub Type Detached Single
Listing Status Sold
Purchase Type For Sale
Square Footage 1,997 sqft
Price per Sqft $112
Subdivision Riverside Park
MLS Listing ID 10843476
Sold Date 10/20/20
Style Ranch
Bedrooms 3
Full Baths 1
Half Baths 1
HOA Fees $9/ann
Year Built 1975
Annual Tax Amount $5,120
Tax Year 2019
Lot Size 0.500 Acres
Lot Dimensions 75X150 50X150 25X150
Property Description
"A little slice of Heaven with River Rights!" Immaculate 3 bedroom, 1 1/2 bath Ranch Style home with a 2nd Level Loft and partial Basement. This adorable home has three lots! Double Door entry into a spacious Foyer with Slate flooring, Large Living Room with Brick Fireplace, Beamed Ceiling, and Large Picture Window with views of the River and Eagles soaring. Separate Dining Room with Hardwood flooring and French Doors to the Bright Eat in Kitchen with Hickory Cabinets and Italian Tile flooring. Entertain in the Family/Rec Room with Vaulted Ceiling, Open to the 2nd Floor Loft! Have your coffee each morning in the Cute and Cozy Sun Room with access to Outdoor Patio, Backyard and spacious Shed. Generously sized Bedrooms, One Full and One Half Bath, Oversized 1 car Garage, Huge Storage with easy access to the Attic from the Loft, or the Garage (with pull down stairs). Partial Basement with separate Laundry area and more storage. The Back Lot has a double gate access to Parker Street, so there is plenty of room for all your toys...RV, Boat, Wave Runners! Perfect location close to everything, and in a highly desirable school district. (Across the street from the Fox River, but not in a flood plain!) Two nice Riverfront Parks, Restaurant/Bars just down the road and quick access to Rte. 176 or Downtown McHenry. Newer Pella Windows, Cedar Shake Roof, Gutters, Carpeting, Shower Surround, and a Seller Paid Home Warranty to the Buyer! It's a lot of house and is where you want to be! Don't hesitate...See this one today! It's a real Charmer!
Location
State IL
County Mc Henry
Area Holiday Hills / Johnsburg / Mchenry / Lakemoor / Mccullom Lake / Sunnyside / Ringwood
Rooms
Basement Partial
Interior
Interior Features Vaulted/Cathedral Ceilings, Hardwood Floors, Wood Laminate Floors, First Floor Bedroom, First Floor Laundry, First Floor Full Bath, Beamed Ceilings, Some Carpeting, Some Wood Floors, Drapes/Blinds, Separate Dining Room
Heating Natural Gas, Forced Air
Cooling Central Air
Fireplaces Number 1
Fireplaces Type Wood Burning, Attached Fireplace Doors/Screen, Gas Starter
Equipment Humidifier, Water-Softener Owned, CO Detectors, Ceiling Fan(s), Fan-Attic Exhaust, Sump Pump
Fireplace Y
Appliance Range, Microwave, Dishwasher, Refrigerator, Freezer, Washer, Dryer, Disposal, Water Softener Owned
Exterior
Exterior Feature Deck, Patio
Garage Attached
Garage Spaces 1.0
Community Features Park, Water Rights
Waterfront false
Roof Type Shake
Building
Lot Description Fenced Yard, Water Rights, Mature Trees
Sewer Septic-Private
Water Private Well
New Construction false
Schools
Elementary Schools Prairie Grove Elementary School
Middle Schools Prairie Grove Junior High School
High Schools Prairie Ridge High School
School District 46 , 46, 155
Others
HOA Fee Include Lake Rights,Other
Ownership Fee Simple w/ HO Assn.
Special Listing Condition None
Read Less Info
Want to know what your home might be worth? Contact us for a FREE valuation!

Our team is ready to help you sell your home for the highest possible price ASAP

© 2024 Listings courtesy of MRED as distributed by MLS GRID. All Rights Reserved.
Bought with Joseph Woodbury • RE/MAX of Barrington
GET MORE INFORMATION




