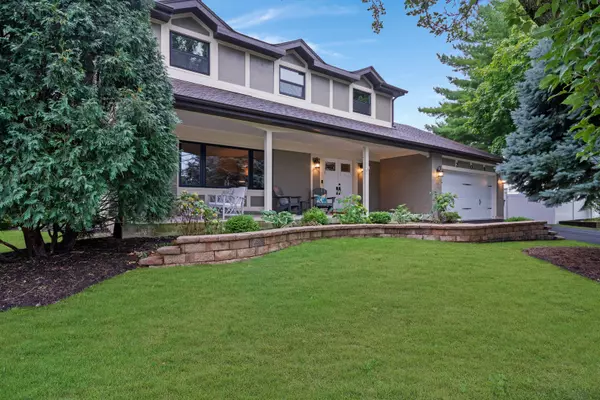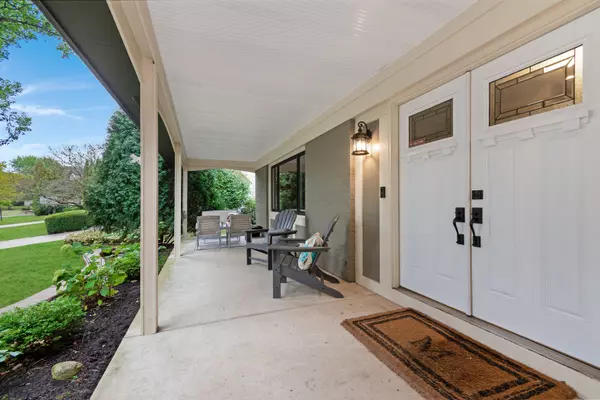For more information regarding the value of a property, please contact us for a free consultation.
Key Details
Sold Price $466,000
Property Type Single Family Home
Sub Type Detached Single
Listing Status Sold
Purchase Type For Sale
Square Footage 2,204 sqft
Price per Sqft $211
Subdivision Indian Hill
MLS Listing ID 10855330
Sold Date 10/30/20
Style Tudor
Bedrooms 4
Full Baths 2
Half Baths 1
Year Built 1987
Annual Tax Amount $8,357
Tax Year 2019
Lot Size 10,288 Sqft
Lot Dimensions 66 X 135 X 94 X 125
Property Description
Completely updated two story with amazing finished basement on Naperville's Premier North side! Brand new windows just installed. Sellers have made an enormous amount of upgrades to the home. Full list included under "additional information." Awesome open & functional layout with updated kitchen opening to huge eating area & vaulted family room. Brand new stunning floors in kitchen, family room, & eating area. Kitchen cabinets painted urban bronze & white dove. Gorgeous mosaic tile fireplace surround w/ custom mouldings is a cozy place to enjoy a fire. Giant concrete patio w/ California style border was just installed last year and offers loads of space for entertaining. A gas line has been conveniently installed on the patio for easy natural gas grilling. Huge 94 foot wide backyard. Giant front porch with recently installed beadboard ceiling is shaded the entire day and a wonderful spot to enjoy all day & night. Amazing finished basement with new carpet, recessed lighting, & walk up beverage center with eye catching cable shelving. The basement also has a nice sized storage room. 4 large bedrooms, all with ample closets, master and 2nd bedroom have large walk in closets. Master suite with Container Store Elfa storage system and updated bath with ceramic tile floors, surround, and granite counters. Updated light fixtures throughout. Updated hall bath with urban bronze vanity, new light fixture, and new floors. Beautiful 2 square panel doors on 1st floor and basement. White trim & doors throughout the entire house WiFi enabled garage door opener. Brand new driveway. Pediment top mouldings. Extremely low District 203 taxes with only a 6.58% tax rate! This is a fantastic house at a killer price, in arguably the most convenient location in all of Naperville. Literally minutes to 88, Downtown Naperville, Freedom Commons, & Metra. Less than a 1 mile walk/bike/run to scenic Lake Herrick Forest Preserve. Let's go!
Location
State IL
County Du Page
Area Naperville
Rooms
Basement Partial
Interior
Interior Features Vaulted/Cathedral Ceilings, Bar-Dry, First Floor Laundry, Walk-In Closet(s), Granite Counters, Some Insulated Wndws
Heating Natural Gas, Forced Air
Cooling Central Air
Fireplaces Number 1
Fireplaces Type Wood Burning, Gas Starter
Equipment TV-Cable, Security System, CO Detectors, Ceiling Fan(s), Sump Pump, Backup Sump Pump;, Radon Mitigation System
Fireplace Y
Appliance Range, Microwave, Dishwasher, Refrigerator, Washer, Dryer, Disposal, Stainless Steel Appliance(s), Wine Refrigerator
Laundry Gas Dryer Hookup, In Unit, Laundry Closet
Exterior
Exterior Feature Patio, Porch, Outdoor Grill
Garage Attached
Garage Spaces 2.0
Community Features Park, Sidewalks, Street Lights, Street Paved
Waterfront false
Roof Type Asphalt
Building
Lot Description Cul-De-Sac, Landscaped, Mature Trees, Level, Pie Shaped Lot
Sewer Public Sewer, Sewer-Storm
Water Lake Michigan
New Construction false
Schools
Elementary Schools Mill Street Elementary School
Middle Schools Jefferson Junior High School
High Schools Naperville North High School
School District 203 , 203, 203
Others
HOA Fee Include None
Ownership Fee Simple
Special Listing Condition None
Read Less Info
Want to know what your home might be worth? Contact us for a FREE valuation!

Our team is ready to help you sell your home for the highest possible price ASAP

© 2024 Listings courtesy of MRED as distributed by MLS GRID. All Rights Reserved.
Bought with Brooke Baker • john greene, Realtor
GET MORE INFORMATION




