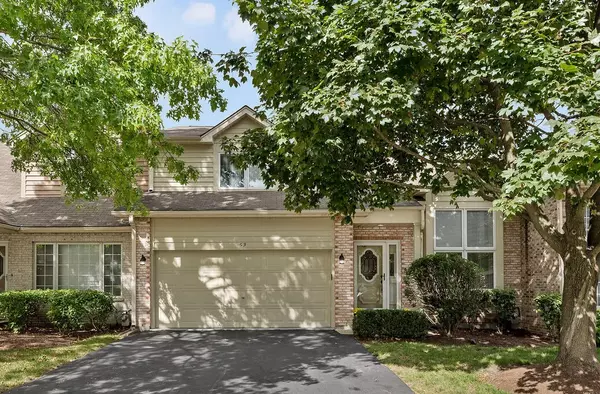For more information regarding the value of a property, please contact us for a free consultation.
Key Details
Sold Price $333,000
Property Type Townhouse
Sub Type Townhouse-2 Story
Listing Status Sold
Purchase Type For Sale
Square Footage 2,303 sqft
Price per Sqft $144
Subdivision Townhomes Of Winchester
MLS Listing ID 10870898
Sold Date 11/10/20
Bedrooms 3
Full Baths 2
Half Baths 1
HOA Fees $230/mo
Rental Info No
Year Built 1992
Annual Tax Amount $6,447
Tax Year 2019
Lot Dimensions 36 X 95
Property Description
Desirable 3 bedroom town home offers plenty of room for all!! Largest of the town homes in Winchester sub! Step inside to this open floor plan with 2 story foyer; living room/dining room and upstairs sitting/meditation area. Neutral decor and some fresh interior painting; updated kitchen with white cabinets and Samsung stainless steel appliances (2018); open to eating area and warm inviting family room highlighting the newly installed glass tile fireplace surround; Stroll outside through replaced exterior door to enjoy the privacy of the interior lot with mature landscaping on large deck, Master suite with WIC and private master bath; convenient 1st floor laundry; full finished basement with 8 ft ceiling; currently divided into separate spaces; walls can be easily removed to create larger rec room; or perhaps theater room. attached 2 car garage fresh painted flooring; HWH & sump pump with back up new 2018; Conveniently located minutes to thriving downtown Naperville; shopping restaurants; river walk; parks! You dont want to miss this one!!
Location
State IL
County Will
Area Naperville
Rooms
Basement Full
Interior
Interior Features Vaulted/Cathedral Ceilings, Wood Laminate Floors, First Floor Laundry, Laundry Hook-Up in Unit, Storage, Open Floorplan, Some Carpeting
Heating Natural Gas, Forced Air
Cooling Central Air
Fireplaces Number 1
Fireplaces Type Attached Fireplace Doors/Screen, Gas Log, Gas Starter
Equipment Humidifier, CO Detectors, Ceiling Fan(s), Sump Pump, Backup Sump Pump;
Fireplace Y
Appliance Range, Microwave, Dishwasher, Refrigerator, Washer, Dryer, Disposal, Range Hood
Laundry Gas Dryer Hookup, In Unit
Exterior
Exterior Feature Deck, Storms/Screens
Garage Attached
Garage Spaces 2.0
Waterfront false
Roof Type Asphalt
Building
Story 2
Sewer Public Sewer
Water Public
New Construction false
Schools
Elementary Schools Kingsley Elementary School
Middle Schools Lincoln Junior High School
High Schools Naperville Central High School
School District 203 , 203, 203
Others
HOA Fee Include Parking,Insurance,Exterior Maintenance,Lawn Care,Snow Removal
Ownership Fee Simple w/ HO Assn.
Special Listing Condition None
Pets Description Cats OK, Dogs OK, Number Limit
Read Less Info
Want to know what your home might be worth? Contact us for a FREE valuation!

Our team is ready to help you sell your home for the highest possible price ASAP

© 2024 Listings courtesy of MRED as distributed by MLS GRID. All Rights Reserved.
Bought with Caren Miller • Coldwell Banker Realty
GET MORE INFORMATION




