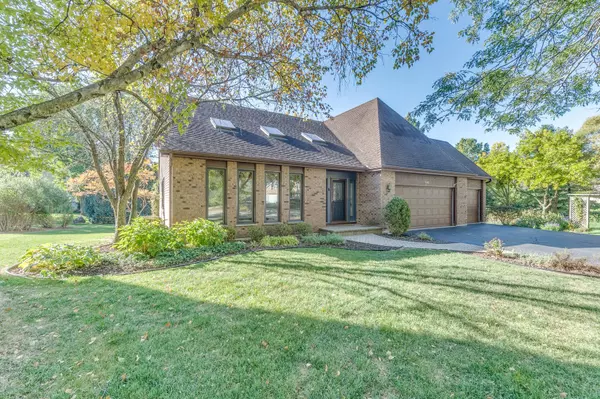For more information regarding the value of a property, please contact us for a free consultation.
Key Details
Sold Price $583,000
Property Type Single Family Home
Sub Type Detached Single
Listing Status Sold
Purchase Type For Sale
Square Footage 3,179 sqft
Price per Sqft $183
Subdivision Pembroke Commons
MLS Listing ID 10908172
Sold Date 03/25/21
Bedrooms 4
Full Baths 2
Half Baths 1
Year Built 1984
Annual Tax Amount $12,075
Tax Year 2019
Lot Size 0.412 Acres
Lot Dimensions 52X119X216X226
Property Description
*** OPEN FLOOR PLAN!!! BEAMING WITH SUNLIGHT!!! *** You're Going To Fall In Love With This Home! Grand 2 Story Entry! The Living Room Offers Vaulted Ceilings And Triple Skylights! The Dining Room Is Perfect For Hosting Formal Dinners! The Kitchen is LOADED WITH SUNLIGHT And Overlooks The Park-Like Back Yard! (Notice The Lot Dimensions On The MLS....This Yard Is Spectacular!) The Kitchen Is REALLY BIG! Granite Island! Granite Counters! Brand New 2x Built-in Ovens! Brand New Side-by-Side Refrigerator and Brand New Dishwasher! The Family Room Has Wet Bar and Perfect For Entertaining! There's a 2nd Floor Loft! The Master Bedroom Is Like Hotel Suite! Master Closet Is 12x9! Brand New Master Bath Tile! Fresh Paint Throughout! Brand New Carpeting!! 3 Car Garage! Cut-De-Sac! Right Across The Street From Pembroke Commons Park! So Close To Schools, Shopping & Downtown Naperville! Welcome Home!
Location
State IL
County Du Page
Area Naperville
Rooms
Basement Full, English
Interior
Interior Features Vaulted/Cathedral Ceilings, Skylight(s), Bar-Wet, First Floor Laundry, Built-in Features, Walk-In Closet(s), Open Floorplan
Heating Natural Gas, Forced Air
Cooling Central Air
Fireplaces Number 1
Fireplaces Type Gas Log, Gas Starter
Equipment CO Detectors, Ceiling Fan(s), Sump Pump, Radon Mitigation System
Fireplace Y
Appliance Double Oven, Microwave, Dishwasher, Refrigerator, Washer, Dryer, Disposal, Stainless Steel Appliance(s), Cooktop, Gas Cooktop, Range Hood, Wall Oven
Laundry Gas Dryer Hookup, Electric Dryer Hookup, In Unit, Sink
Exterior
Exterior Feature Balcony, Deck, Patio
Garage Attached
Garage Spaces 3.0
Community Features Park, Curbs, Sidewalks, Street Lights, Street Paved
Waterfront false
Roof Type Asphalt
Building
Lot Description Cul-De-Sac
Sewer Public Sewer
Water Lake Michigan
New Construction false
Schools
Elementary Schools Highlands Elementary School
Middle Schools Kennedy Junior High School
High Schools Naperville North High School
School District 203 , 203, 203
Others
HOA Fee Include None
Ownership Fee Simple
Special Listing Condition None
Read Less Info
Want to know what your home might be worth? Contact us for a FREE valuation!

Our team is ready to help you sell your home for the highest possible price ASAP

© 2024 Listings courtesy of MRED as distributed by MLS GRID. All Rights Reserved.
Bought with Bruce Kirscher • Infiniti Properties, Inc.
GET MORE INFORMATION




