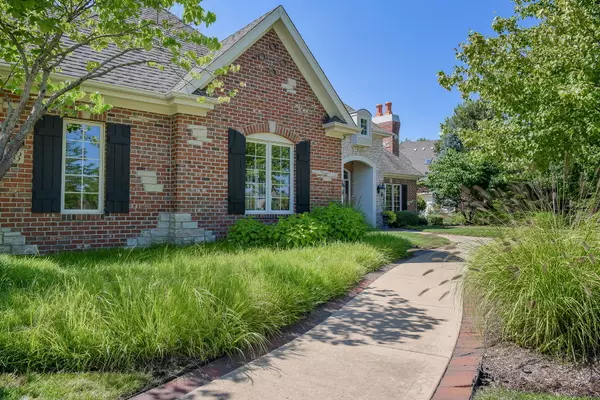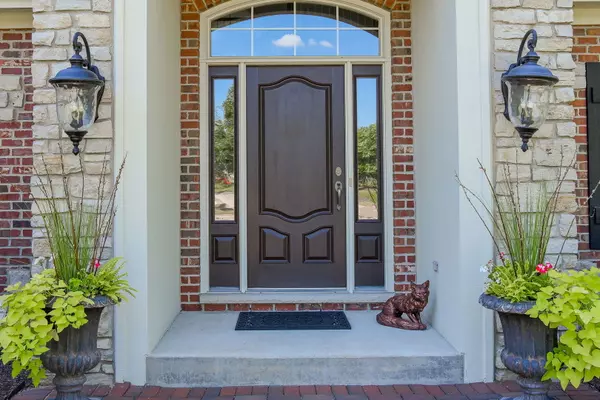For more information regarding the value of a property, please contact us for a free consultation.
Key Details
Sold Price $855,000
Property Type Single Family Home
Sub Type Detached Single
Listing Status Sold
Purchase Type For Sale
Square Footage 4,707 sqft
Price per Sqft $181
Subdivision Tanglewood Hills
MLS Listing ID 10879987
Sold Date 11/16/20
Bedrooms 4
Full Baths 4
Half Baths 1
HOA Fees $133/qua
Year Built 2004
Annual Tax Amount $21,532
Tax Year 2019
Lot Size 1.020 Acres
Lot Dimensions 152.73 X 352.97 X 126.04 X 305.88
Property Description
NEWLY REDESIGNED WITH EXQUISITELY IMAGINATIVE DECOR, CREATING TIMELESS LUXURY AND RELAXED ELEGANCE! Loved by the original owners since it was built in 2004, this 4 Bedroom, 4.1 Bath Reese Custom Builders' residence is nestled in Batavia's beautiful Tanglewood Hills Subdivision on a premium 1.02 acre wooded lot with 130+ trees! This home showcases richly-appointed spaces featuring gorgeous high ceilings, intricate custom millwork, wainscot featured walls, pediment topped arched doorways, decorative columns, wide crown and base moldings, newly refinished Brazilian cherry hardwood floors, a grand split staircase, stunning designer lighting fixtures, IoT home technology, oversized windows, and an abundance of natural light that graces the spectacular open layout. Adorning the FIRST FLOOR is: a stately Foyer; a handsome Living Room being used as a Home Office featuring a functional yet luxurious work space with warm natural wood raised paneled wainscot, a richly crowned tray ceiling, and radiant gas log fireplace; an elegant formal Dining Room; a spectacular two story Family Room boasting of new hardwood floors, decorative columns, a wall of windows that gracefully invites pristine nature views inside, the warm elegance of a stunning stone pass through gas fireplace, and stately built-ins, awaiting your personal home library. The heartbeat of this home, the Kitchen, is so inspiring, and absolutely made for entertaining! The soft monochromatic tones are like a canvas for stunning food and flower presentations. Boasting of custom Romar cabinetry, granite countertops, professional grade stainless steel appliances including SubZero refrigerator, Thermador range and dishwasher, warming tray, a large quartz top center island with vegetable sink, cozy sitting area with stone gas fireplace perfect for morning coffee, a homework desk, and a spacious Eating Area with expansive windows inviting refreshing natural lighting. Retreat to a private main floor Primary Bedroom Ensuite with plush sculpted carpeting, Sitting Area with French door to a private balcony, and an absolutely stunning completely renovated Primary Suite Bath featuring volume ceiling with decorative niches, a skylight over the soaker tub providing style and natural warmth from the sun, 2 separate vanities w/granite tops, 2 separate commode closets, His and Hers walk in closets, heated floors, and huge walk in shower with multiple rain heads. Completing the first floor is a stylish Laundry Room/Mud Room w/utility sink, Miele IoT washer and dryer, and Full Bath, and an additional hallway Powder Room. The SECOND FLOOR is anchored by an Ensuite Bedroom, additional Bedroom and Hall Bath, and a spacious Bonus Room providing extra space that allows for the growth needs of your family; whether as an additional bedroom, children's play room, or a media room. The lower level unfinished look out Basement features 10ft ceilings, tons of storage, and an additional Laundry Room. This huge space awaits your unique design ideas! The peaceful private back yard oasis that backs to a conservation easement boasts of gorgeous professional landscaping featuring stunning pops of seasonal color, a garden plot to grow your own fresh culinary herbs and vegetables, and a shady woodland path. A deck with Screened Sunroom, hot tub, and stone patio create an idyllic outdoor living spaces perfect relaxing or entertaining! 4 car heated garage. Lenox High Efficiency Zoned HVAC & humidifier, 2x 50 Gal water heaters, water softener, IoT smart technology for: blinds in kitchen, family room, primary bath and bonus room, Miele washer & dryer on first floor, thermostats, video security cameras, alarm system, and door locks. Extensive List of Features and Updates Available upon Request.
Location
State IL
County Kane
Area Batavia
Rooms
Basement Full
Interior
Interior Features Skylight(s), Hardwood Floors, First Floor Bedroom, First Floor Laundry, First Floor Full Bath, Built-in Features, Walk-In Closet(s), Bookcases, Open Floorplan, Granite Counters, Separate Dining Room
Heating Natural Gas, Forced Air
Cooling Central Air
Fireplaces Number 2
Fireplaces Type Gas Log, Gas Starter
Fireplace Y
Appliance Double Oven, Microwave, Dishwasher, High End Refrigerator, Washer, Dryer, Disposal, Stainless Steel Appliance(s), Wine Refrigerator, Water Purifier Owned, Wall Oven
Laundry Gas Dryer Hookup, Sink
Exterior
Garage Attached
Garage Spaces 4.0
Waterfront false
Roof Type Asphalt
Building
Sewer Public Sewer
Water Lake Michigan
New Construction false
Schools
Elementary Schools Grace Mcwayne Elementary School
High Schools Batavia Sr High School
School District 101 , 101, 101
Others
HOA Fee Include Insurance,Clubhouse,Pool
Ownership Fee Simple
Special Listing Condition None
Read Less Info
Want to know what your home might be worth? Contact us for a FREE valuation!

Our team is ready to help you sell your home for the highest possible price ASAP

© 2024 Listings courtesy of MRED as distributed by MLS GRID. All Rights Reserved.
Bought with Debora McKay • @properties
GET MORE INFORMATION




