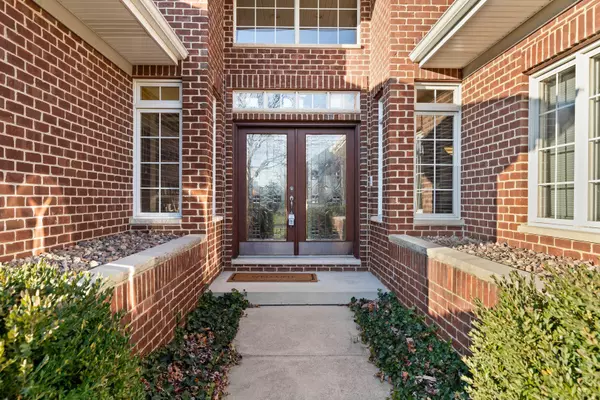For more information regarding the value of a property, please contact us for a free consultation.
Key Details
Sold Price $505,000
Property Type Single Family Home
Sub Type Detached Single
Listing Status Sold
Purchase Type For Sale
Square Footage 2,878 sqft
Price per Sqft $175
Subdivision Weaver Landing
MLS Listing ID 10937504
Sold Date 01/04/21
Style Ranch
Bedrooms 3
Full Baths 3
Half Baths 1
HOA Fees $62/ann
Year Built 2001
Annual Tax Amount $13,219
Tax Year 2019
Lot Size 0.400 Acres
Lot Dimensions 17900
Property Description
Stop-the-car stunner in Weaver Landing! This gorgeous custom built ranch has been lovingly cared for by long time owners and with a brand NEW HVAC and NEWER roof as well - it is now ready for you! Set on a quiet cul-de-sac street with gorgeous prairie behind it giving a country feel, yet all the conveniences of Randall Rd shopping are less than a mile east. Prepare to be wowed as you enter this beauty . Vaulted foyer has hardwood floors and plenty of room to welcome guests. Foyer overlooks separate dining room and stunning living room with volume ceilings and skylights. Hardwood floors flow into the gorgeous main living area. Kitchen has large island, granite countertops, stainless steel appliances, double oven, and table space. Kitchen is wide open to family room with stunning fireplace, beamed ceiling, thick moldings and windows galore. Cozy all season sunporch walks out to private patio overlooking a beautiful landscape. Tucked away find the spacious den, main level laundry room, and powder room. The master bedroom suite has brand new carpet, trey ceiling. Double doors lead to luxury master bath with dual granite-top vanities, walk in shower and huge walk-in closet/changing room. Spacious bedrooms 2 and 3 very near hallway bathroom. Basement with so much finished and unfinished space has an awesome open rec room and full bathroom. Security system, surround sound system, central vac. Brand new HVAC in 2020. Newer roof (2015), newer 50 gallon water heater. Lovely neighborhood close to shopping, major communting, schools. MAK custom build and it shows!
Location
State IL
County Kane
Area Batavia
Rooms
Basement Full
Interior
Interior Features Vaulted/Cathedral Ceilings, Skylight(s), Hardwood Floors, First Floor Bedroom, First Floor Laundry, First Floor Full Bath, Walk-In Closet(s), Beamed Ceilings, Special Millwork, Granite Counters, Separate Dining Room
Heating Natural Gas, Forced Air
Cooling Central Air
Fireplaces Number 1
Fireplaces Type Wood Burning, Gas Log, Gas Starter
Equipment Humidifier, Water-Softener Owned, Central Vacuum, Ceiling Fan(s), Sump Pump
Fireplace Y
Appliance Double Oven, Microwave, Dishwasher, Refrigerator, Washer, Dryer, Disposal, Water Softener Owned, Electric Cooktop
Laundry Sink
Exterior
Exterior Feature Brick Paver Patio
Garage Attached
Garage Spaces 3.0
Waterfront false
Building
Lot Description Cul-De-Sac, Nature Preserve Adjacent
Sewer Public Sewer
Water Public
New Construction false
Schools
Elementary Schools Grace Mcwayne Elementary School
Middle Schools Sam Rotolo Middle School Of Bat
High Schools Batavia Sr High School
School District 101 , 101, 101
Others
HOA Fee Include Other
Ownership Fee Simple w/ HO Assn.
Special Listing Condition None
Read Less Info
Want to know what your home might be worth? Contact us for a FREE valuation!

Our team is ready to help you sell your home for the highest possible price ASAP

© 2024 Listings courtesy of MRED as distributed by MLS GRID. All Rights Reserved.
Bought with Pauline Sharpe • Berkshire Hathaway HomeServices Chicago
GET MORE INFORMATION




