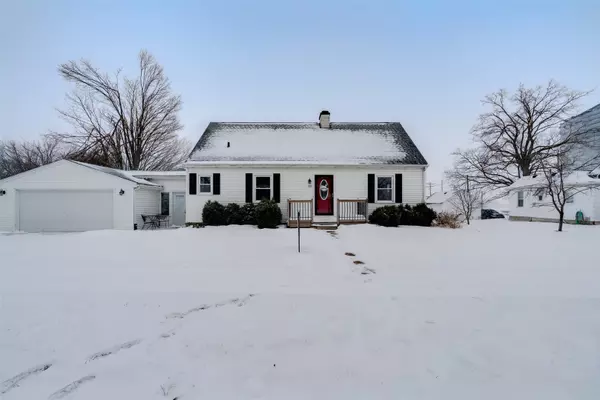For more information regarding the value of a property, please contact us for a free consultation.
Key Details
Sold Price $137,000
Property Type Single Family Home
Sub Type Detached Single
Listing Status Sold
Purchase Type For Sale
Square Footage 2,079 sqft
Price per Sqft $65
MLS Listing ID 10989179
Sold Date 04/01/21
Style Cape Cod
Bedrooms 3
Full Baths 2
Year Built 1967
Annual Tax Amount $3,276
Tax Year 2019
Lot Size 10,890 Sqft
Lot Dimensions 93.5 X 124
Property Description
So much Charm and Natural Light ~ Must see In Person!! 3 Large Bedrooms, 2 Full Baths, 2 Car Garage. Main Floor Bedroom 11 x 14 ~Hardwood, Bedroom 2 UP 16 x 17~ Hardwood, Bedroom 3 UP 11 x 17 ~Hardwood. Main Floor Laundry / Mudroom ( 5 x 12 ) and Perfectly Located Huge Breezeway. Adorable Kitchen Remodel. Newer Appliances. Updated Lighting. Living Room 13 x 23 ~Hardwood, Open Dining Room 7 x9 ~ Hardwood. Newly Poured Driveway and Walkway. Hardwood Floors, Meticulously Cared Landscaping~ 1/4 Acre Fenced Backyard. . New Furnace in 2009 ( taken from former listing ). Batted insulation in the attic. HUGE open clean basement with tons of storage. Large Fenced Backyard, Garden shed/playhouse . Great home for the money!!!! Sellers installed Central Air, ( Bratcher) also master closets upstairs, refinished floors, built deck, new garage door and remodeled Kitchen and updated baths. A/C 2011, Furnace 2009 ( per former owner) Roof approximate guess 2006 (per former owner)
Location
State IL
County Mc Lean
Area Danvers
Rooms
Basement Full
Interior
Interior Features Hardwood Floors, First Floor Bedroom, First Floor Laundry, First Floor Full Bath, Walk-In Closet(s)
Heating Forced Air, Natural Gas
Cooling None
Fireplaces Number 1
Fireplaces Type Gas Log
Equipment Water-Softener Rented, Ceiling Fan(s)
Fireplace Y
Appliance Refrigerator
Laundry Electric Dryer Hookup
Exterior
Exterior Feature Deck, Porch, Breezeway
Garage Attached
Garage Spaces 2.0
Community Features Curbs, Sidewalks, Street Lights
Waterfront false
Roof Type Asphalt
Building
Lot Description Fenced Yard
Sewer Public Sewer
Water Public
New Construction false
Schools
Elementary Schools Olympia Elementary
Middle Schools Olympia Jr High School
High Schools Olympia High School
School District 16 , 16, 16
Others
HOA Fee Include None
Ownership Fee Simple
Special Listing Condition None
Read Less Info
Want to know what your home might be worth? Contact us for a FREE valuation!

Our team is ready to help you sell your home for the highest possible price ASAP

© 2024 Listings courtesy of MRED as distributed by MLS GRID. All Rights Reserved.
Bought with Barry Hammer • Coldwell Banker Real Estate Group
GET MORE INFORMATION




