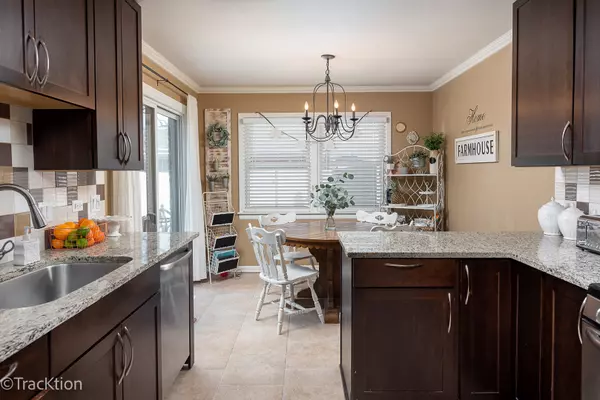For more information regarding the value of a property, please contact us for a free consultation.
Key Details
Sold Price $400,000
Property Type Single Family Home
Sub Type Detached Single
Listing Status Sold
Purchase Type For Sale
Square Footage 2,366 sqft
Price per Sqft $169
Subdivision Farmingdale Terrace
MLS Listing ID 11011625
Sold Date 04/16/21
Style Bi-Level
Bedrooms 3
Full Baths 2
Half Baths 1
Year Built 1972
Annual Tax Amount $6,735
Tax Year 2019
Lot Size 9,504 Sqft
Lot Dimensions 72 X 132
Property Description
WHOOO stop the car! This is the greatest looking home! All new kitchen cabinets and counters, gutted baths with all new showers tile and counter tops! Added can lights through out the home. All hardwood floors have been refinished. Beautiful tile floors in some areas. This home has been very well maintained, new hvac system and water tank in 2018, 2017 total roof tear off. New dryer in laundry area. Newer windows and kitchen slider. Added fence in yard for some added privacy to this fantastic entertaining space! Move in at the perfect time to be outdoors to be able to use this backyard to entertain in! This is an immaculate home don't wait to make your decision this home will be gone very quickly!
Location
State IL
County Du Page
Area Darien
Rooms
Basement English
Interior
Interior Features Hardwood Floors, Some Carpeting, Drapes/Blinds, Granite Counters, Some Storm Doors
Heating Natural Gas, Forced Air
Cooling Central Air
Fireplaces Number 1
Fireplace Y
Appliance Microwave, Dishwasher, Refrigerator, Washer, Dryer, Stainless Steel Appliance(s)
Laundry Gas Dryer Hookup, In Unit
Exterior
Exterior Feature Patio, Storms/Screens
Garage Attached
Garage Spaces 2.0
Community Features Park, Curbs, Sidewalks, Street Lights, Street Paved
Waterfront false
Roof Type Asphalt
Building
Lot Description Fenced Yard, Landscaped, Sidewalks
Sewer Public Sewer, Sewer-Storm
Water Lake Michigan
New Construction false
Schools
Elementary Schools Concord Elementary School
Middle Schools Cass Junior High School
High Schools Hinsdale South High School
School District 63 , 63, 86
Others
HOA Fee Include None
Ownership Fee Simple
Special Listing Condition None
Read Less Info
Want to know what your home might be worth? Contact us for a FREE valuation!

Our team is ready to help you sell your home for the highest possible price ASAP

© 2024 Listings courtesy of MRED as distributed by MLS GRID. All Rights Reserved.
Bought with Djuja Pucar • Coldwell Banker Realty
GET MORE INFORMATION




