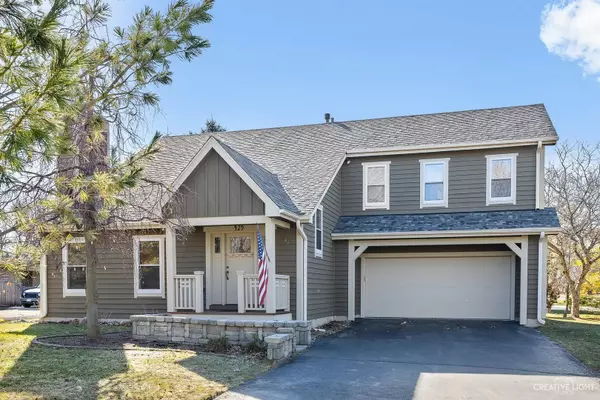For more information regarding the value of a property, please contact us for a free consultation.
Key Details
Sold Price $328,000
Property Type Single Family Home
Sub Type Detached Single
Listing Status Sold
Purchase Type For Sale
Square Footage 2,100 sqft
Price per Sqft $156
MLS Listing ID 11019749
Sold Date 05/14/21
Style Other
Bedrooms 3
Full Baths 2
Half Baths 1
Year Built 1991
Annual Tax Amount $5,706
Tax Year 2019
Lot Size 0.283 Acres
Lot Dimensions 100.30 X 123.10
Property Description
This home is truly one of a kind w/ amazing custom features throughout! The entry welcomes you home with it's custom tile inlay-leads to a lovely living room featuring woodburning fireplace & vaulted ceilings. Steps away the open kitchen w/ dining area will knock your socks off! The handcrafted quarter sawn white oak mission style cabinetry, soap stone countertops, farmers sink, island w/ additional seating plus all kitchen aid SS appliances! Off the kitchen is a 1st floor Den/4th bedrm/home office & a set of custom french style doors that open to a sun room w/ slate floors facing west with a great deck & backyard ready to enjoys the sunsets! 1/2 bath & foyer w/ built ins right off of 2+ car garage complete the 1st floor! The master suite features a walk in closet, cathedral ceilings, large master bath w/ custom tile, separate soaking tub, walk in shower, built ins & custom double sink vanity! Large 2nd & 3rd bedrooms have a Jack & Jill full bath! The basement is the cherry on the cake w/ its fantastic laundry w/ loads of cabinets,storage, & folding area, cozy family room, flex room currently used as a home gym, bath rough-in, and lots of storage!!! Anderson doors and windows, Roof & gutters 2017! Handcrafted mission style oak flat panel doors, wainscotting, oak floors, and stunning wood work through out! A masterpiece-one of a kind!
Location
State IL
County De Kalb
Area Hinckley
Rooms
Basement Full
Interior
Interior Features Vaulted/Cathedral Ceilings, Hardwood Floors, Walk-In Closet(s)
Heating Natural Gas, Forced Air
Cooling Central Air
Fireplaces Number 1
Fireplaces Type Wood Burning
Equipment Sump Pump
Fireplace Y
Appliance Range, Microwave, Dishwasher, Refrigerator, Washer, Dryer, Disposal, Stainless Steel Appliance(s), Water Softener Owned
Laundry Gas Dryer Hookup, Sink
Exterior
Exterior Feature Deck, Porch, Outdoor Grill
Garage Attached
Garage Spaces 2.0
Roof Type Asphalt
Building
Lot Description Corner Lot
Sewer Public Sewer
Water Public
New Construction false
Schools
Elementary Schools Hinckley Big Rock Elementary Sch
Middle Schools Hinckley-Big Rock Middle School
High Schools Hinckley-Big Rock High School
School District 429 , 429, 429
Others
HOA Fee Include None
Ownership Fee Simple
Special Listing Condition None
Read Less Info
Want to know what your home might be worth? Contact us for a FREE valuation!

Our team is ready to help you sell your home for the highest possible price ASAP

© 2024 Listings courtesy of MRED as distributed by MLS GRID. All Rights Reserved.
Bought with Mary LaPorta • Station Chicago
GET MORE INFORMATION




