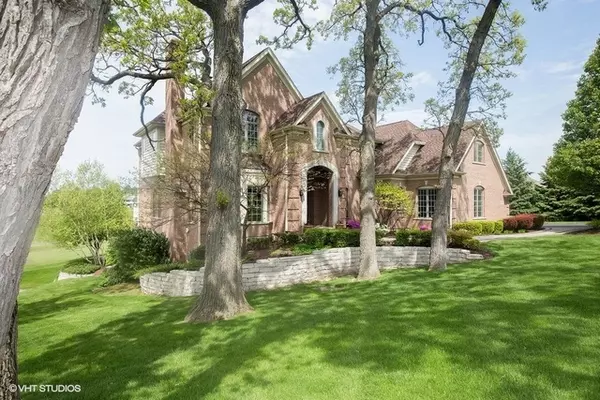For more information regarding the value of a property, please contact us for a free consultation.
Key Details
Sold Price $701,000
Property Type Single Family Home
Sub Type Detached Single
Listing Status Sold
Purchase Type For Sale
Square Footage 7,000 sqft
Price per Sqft $100
Subdivision Turnberry Of Lakewood
MLS Listing ID 10981239
Sold Date 03/26/21
Bedrooms 5
Full Baths 4
Half Baths 1
Year Built 2002
Annual Tax Amount $17,731
Tax Year 2019
Lot Size 0.620 Acres
Lot Dimensions 67X191X204X120X126
Property Description
Custom Scholz Design Home with stunning architectural details throughout! Timeless and impressive appearance inside and out. Set on a breathtaking property overlooking a beautiful valley; on a golf course and ponds this home is true elegance. A brilliant design of form and function, this residence features all the amenities and quality a luxury home should have and more! Special attention brought to every detail and it began in the construction: 2x6 exterior walls, all brick, full masonry fireplace. Upon entry, your greeted by a 2 story dramatic foyer, flanked by lovely living room with fireplace and formal dinning room. The gourmet kitchen is truly a cook and entertainer's dream, with plenty of counter space, higher end appliances and fantastic layout. The kitchen is truly the heart of this home, as it opens to an eating area, large breakfast bar and charming 2 story family room and sweeping large deck and expansive views! First floor den/office with half bath and large mudroom with storage complete this area! Upstairs you will find a peaceful master suite with sitting area, large master bath with soaker tub, separate steam shower, double vanity and large walk in closet. Additionally, upstairs your will find 3 bedrooms each with bathroom and a large bonus room perfect for gym, study, office or playroom! Plenty of opportunity for play time in the walkout basement with a multitude of areas for entertainment! A large theater room with kitchenette area is perfect for your next movie binge weekend! A fifth bedroom perfect for guests or gym, cozy fireplace with sitting room right off a formal bar with all the amenities and game room ready for many to enjoy! All this along with a full bath and a rustic charming wine cellar! Basement also features in floor radiant heat. Walkout from your basement and enjoy the views from a covered and protected patio area. This serene area leads to a calming water feature with Koi pond and fire pit area. The property offers in ground sprinkler system throughout the grounds and beautiful stone retaining walls and lovely vegetation that blooms throughout the seasons! This home has it all, a must see for the most selective of buyers!
Location
State IL
County Mc Henry
Area Crystal Lake / Lakewood / Prairie Grove
Rooms
Basement Walkout
Interior
Interior Features Vaulted/Cathedral Ceilings, Skylight(s), Bar-Wet, Hardwood Floors, Heated Floors, First Floor Laundry
Heating Natural Gas, Forced Air, Radiant, Sep Heating Systems - 2+, Zoned
Cooling Central Air, Zoned
Fireplaces Number 4
Fireplaces Type Double Sided, Wood Burning, Gas Log, Gas Starter
Fireplace Y
Appliance Double Oven, Range, Microwave, Dishwasher, High End Refrigerator, Bar Fridge, Washer, Dryer, Disposal, Stainless Steel Appliance(s), Wine Refrigerator
Laundry Laundry Closet, Sink
Exterior
Exterior Feature Deck, Patio, Brick Paver Patio, Storms/Screens
Garage Attached
Garage Spaces 3.0
Community Features Clubhouse, Tennis Court(s), Lake, Dock, Water Rights, Other
Roof Type Asphalt
Building
Lot Description Golf Course Lot, Landscaped, Pond(s), Water View
Sewer Public Sewer
Water Public
New Construction false
Schools
Elementary Schools West Elementary School
Middle Schools Richard F Bernotas Middle School
High Schools Crystal Lake Central High School
School District 47 , 47, 155
Others
HOA Fee Include Other
Ownership Fee Simple
Special Listing Condition None
Read Less Info
Want to know what your home might be worth? Contact us for a FREE valuation!

Our team is ready to help you sell your home for the highest possible price ASAP

© 2024 Listings courtesy of MRED as distributed by MLS GRID. All Rights Reserved.
Bought with Maureen Hale • Exit Strategy Realty
GET MORE INFORMATION




