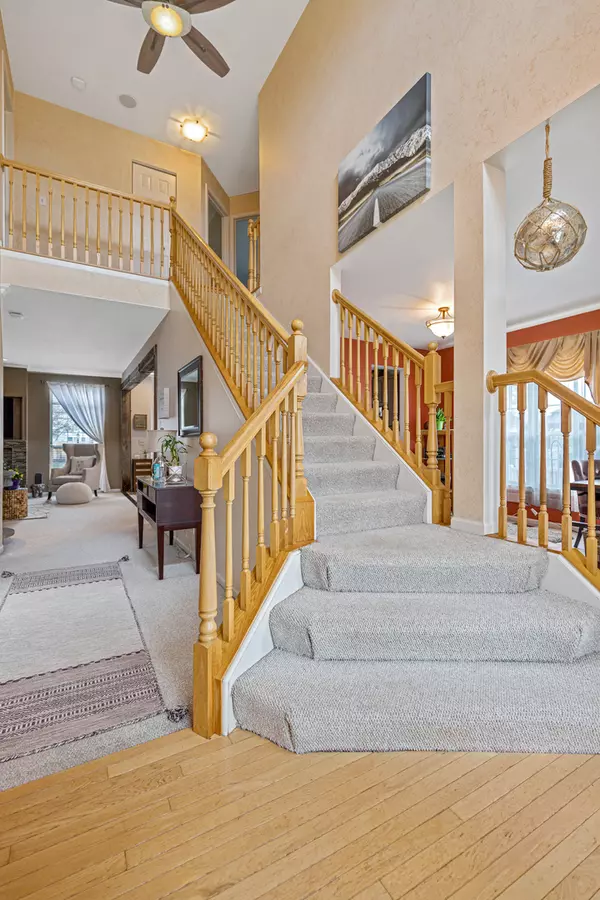For more information regarding the value of a property, please contact us for a free consultation.
Key Details
Sold Price $410,000
Property Type Single Family Home
Sub Type Detached Single
Listing Status Sold
Purchase Type For Sale
Square Footage 2,101 sqft
Price per Sqft $195
Subdivision Westridge
MLS Listing ID 11056295
Sold Date 06/01/21
Bedrooms 4
Full Baths 2
Half Baths 1
HOA Fees $7/ann
Year Built 1998
Annual Tax Amount $9,821
Tax Year 2019
Lot Size 0.290 Acres
Lot Dimensions 83X180X82X161
Property Description
So much to like about this home!! Beautifully updated kitchen, with large center island, prep sink, ceramic floor, quartz counters and SS appliances! Kitchen overlooks nice size family room with fireplace and canned lighting. New furnace and central air in 2020! Custom light fixtures and ceiling fans throughout. First floor laundry room has front load washer, dryer, extra cabinets and SS utility sink. 3 car garage has brand new garage doors in 2020. Professionally full finished basement for family entertaining!! Home is equipped with Nest smoker detectors, thermostat and camera doorbell. Other amenities include extra electric outlets outside, gas line for barbecue, vaulted ceilings and storage above ceiling in garage. Large yard and fully fenced with a paver brick patio and outside covered canopy for summer enjoyment!
Location
State IL
County Cook
Area Bartlett
Rooms
Basement Full
Interior
Heating Natural Gas, Forced Air
Cooling Central Air
Fireplaces Number 1
Fireplaces Type Gas Log, Gas Starter
Equipment Water-Softener Owned, CO Detectors, Ceiling Fan(s), Sump Pump
Fireplace Y
Appliance Range, Microwave, Dishwasher, Refrigerator, Washer, Dryer, Disposal, Stainless Steel Appliance(s)
Laundry Gas Dryer Hookup, In Unit, Sink
Exterior
Exterior Feature Patio, Brick Paver Patio
Garage Attached
Garage Spaces 3.0
Waterfront false
Building
Lot Description Fenced Yard
Sewer Public Sewer
Water Lake Michigan
New Construction false
Schools
Elementary Schools Nature Ridge Elementary School
Middle Schools Kenyon Woods Middle School
High Schools South Elgin High School
School District 46 , 46, 46
Others
HOA Fee Include None
Ownership Fee Simple w/ HO Assn.
Special Listing Condition None
Read Less Info
Want to know what your home might be worth? Contact us for a FREE valuation!

Our team is ready to help you sell your home for the highest possible price ASAP

© 2024 Listings courtesy of MRED as distributed by MLS GRID. All Rights Reserved.
Bought with Tracy Tran • Coldwell Banker Realty
GET MORE INFORMATION




