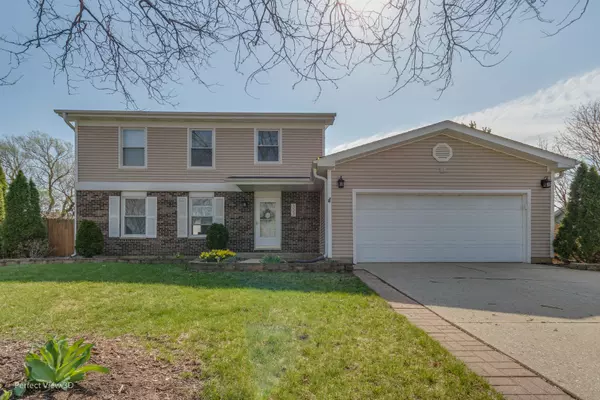For more information regarding the value of a property, please contact us for a free consultation.
Key Details
Sold Price $363,000
Property Type Single Family Home
Sub Type Detached Single
Listing Status Sold
Purchase Type For Sale
Square Footage 2,261 sqft
Price per Sqft $160
Subdivision Brookside
MLS Listing ID 11048360
Sold Date 06/04/21
Style Traditional
Bedrooms 3
Full Baths 2
Half Baths 1
Year Built 1980
Annual Tax Amount $6,873
Tax Year 2019
Lot Size 8,890 Sqft
Lot Dimensions 136X103
Property Description
Difficult to ask for any better: location, condition and price: This home has a large lot completely fenced & a lovely deck to relax & enjoy the view, Feel like you're Vacation all summer long as you enjoy the Heated in-ground pool/patio with custom safety cover installed 2018, The Kitchen, with breakfast bar & table area was completely remodeled in 2014, w/modern & upscale cabinetry, beautiful lighting, quartz counter top and stainless steel appliances, Large dining room, Hardwood on 1st floor, The family room adjacent to kitchen has wood-burning, gas starter fireplace & sliding doors to deck, Master bedroom with custom closets remodeled 2019, Second full bath added (master) in 2016, Full bathroom #2 remodeled 2019, Half bathroom remodeled 2017, 2nd floor carpet installed 2019, LG Washer/Dryer September 2020, LG French Door Refrigerator December 2020, Sump pump 2020, Ring Video Doorbell installed 2021, Ceiling fans in bedroom 2 and 3 added 2019, Garage door opener 2016, Don't wait to see this Beautiful home!
Location
State IL
County Cook
Area Streamwood
Rooms
Basement None
Interior
Interior Features Hardwood Floors, Wood Laminate Floors, First Floor Laundry
Heating Natural Gas, Forced Air
Cooling Central Air
Fireplaces Number 1
Fireplaces Type Wood Burning, Gas Starter
Equipment TV-Cable, Ceiling Fan(s), Sump Pump
Fireplace Y
Appliance Range, Microwave, Dishwasher, Refrigerator, Washer, Dryer, Disposal, Stainless Steel Appliance(s)
Laundry In Unit
Exterior
Exterior Feature Deck, Patio, In Ground Pool
Garage Attached
Garage Spaces 2.0
Community Features Park, Sidewalks, Street Lights, Street Paved
Waterfront false
Roof Type Asphalt
Building
Lot Description Fenced Yard, Wood Fence
Sewer Public Sewer
Water Public
New Construction false
Schools
Elementary Schools Glenbrook Elementary School
Middle Schools Canton Middle School
High Schools Streamwood High School
School District 46 , 46, 46
Others
HOA Fee Include None
Ownership Fee Simple
Special Listing Condition None
Read Less Info
Want to know what your home might be worth? Contact us for a FREE valuation!

Our team is ready to help you sell your home for the highest possible price ASAP

© 2024 Listings courtesy of MRED as distributed by MLS GRID. All Rights Reserved.
Bought with Sarah Leonard • RE/MAX Suburban
GET MORE INFORMATION




