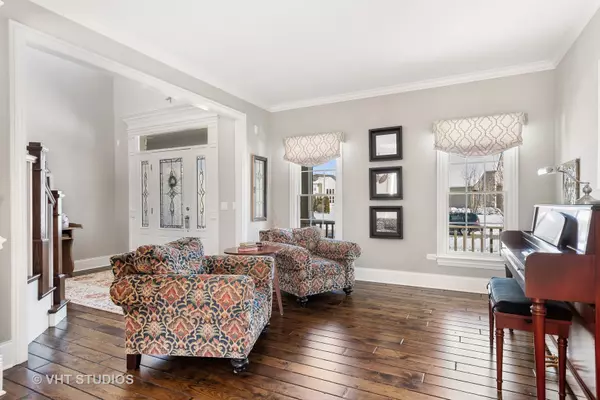For more information regarding the value of a property, please contact us for a free consultation.
Key Details
Sold Price $661,000
Property Type Single Family Home
Sub Type Detached Single
Listing Status Sold
Purchase Type For Sale
Square Footage 3,347 sqft
Price per Sqft $197
Subdivision Ashwood Creek
MLS Listing ID 11124871
Sold Date 06/15/21
Style Traditional
Bedrooms 4
Full Baths 3
Half Baths 1
HOA Fees $121/ann
Year Built 2015
Annual Tax Amount $13,562
Tax Year 2020
Lot Size 9,583 Sqft
Lot Dimensions 80X129X80X125
Property Description
Shows like a model. A 2015 home. Premium Private location overlooking the pond with a fully fenced yard. Autumn builders superior quality thru & thru. This home is designed for today's lifestyle, incorporating exceptional quality, traditional details, and an open floor plan. West facing backyard, flooding the home with natural light. Enter thru the 2 story foyer with crystal chandelier. Hardwood floors thru-out the main level. Turned balustrade with the open foyer. Den on the main level decorated with wainscoting & crown molding. Larger locker room off the garage. Enter the spacious family room with coffered ceilings & great view of the pond, stone gas starter fireplace. Gourmet kitchen with palladium window. White granite island & countertops/tiled backsplash/kitchen aid appliances. Walk-in pantry. Bar area with beverage fridge. 2nd-floor laundry room with granite counters & built-in cabinets. Hardwood floor open landing. 3 bedrooms have walk-in closets & decorative tray ceilings. 3 full baths on 2nd level. (J & J & full bath in guest bedroom). Master Suite has Luxurious Master Bathroom with His & Her separate vanities, freestanding tub & separate shower with frameless glass shower door. Larger Master Closet. West facing back yard with brick paver patio-making outdoor entertaining a dream. Unfinished basement/deep pour 10ft ceilings with 3 egress windows & rough-in plumbing-awaits your design. Luxury Level of Finish Includes Exquisite Millwork, Local Custom Cabinetry, Hand Carved Hickory Hardwood Floors, Quartz Counter Tops, Wainscoting. NEUQUA VALLEY HIGH SCHOOL ATTENDANCE RANKED TOP 20 ILLINOIS HIGH SCHOOL! SOUGHT AFTER $8 MILLION ASHWOOD CREEK POOL & CLUBHOUSE COMMUNITY! Looking for a June 2021 closing. Taxes 2020 $13,562.78. Assos fees $1460.00 Annual. 3400 sq feet. ASHWOOD CREEK-Excellent location - walk to the subdivision park or commissioners park with grounds for baseball, sand volleyball, basketball, walking trail, playground, cricket pitch, fishing park, skate park, inline skating rink! Ashwood Clubhouse offers 3 pools (6 lane pool, water slide, separate adult's pool and kids spray pool) with locker rooms, 2 outdoor sports court, outdoor and indoor recreation area, fitness center, indoor basketball court, a large 3 season veranda! Call me for more details.
Location
State IL
County Will
Area Naperville
Rooms
Basement Full
Interior
Interior Features Hardwood Floors
Heating Natural Gas, Forced Air
Cooling Central Air
Fireplaces Number 1
Equipment Humidifier, CO Detectors, Sump Pump
Fireplace Y
Exterior
Exterior Feature Storms/Screens
Garage Attached
Garage Spaces 3.0
Community Features Clubhouse, Park, Pool, Tennis Court(s), Sidewalks
Waterfront true
Roof Type Asphalt
Building
Lot Description Pond(s)
Sewer Public Sewer
Water Lake Michigan
New Construction false
Schools
Elementary Schools Peterson Elementary School
Middle Schools Crone Middle School
High Schools Neuqua Valley High School
School District 204 , 204, 204
Others
HOA Fee Include Clubhouse,Pool
Ownership Fee Simple
Special Listing Condition None
Read Less Info
Want to know what your home might be worth? Contact us for a FREE valuation!

Our team is ready to help you sell your home for the highest possible price ASAP

© 2024 Listings courtesy of MRED as distributed by MLS GRID. All Rights Reserved.
Bought with Kevin Dahm • Baird & Warner
GET MORE INFORMATION




