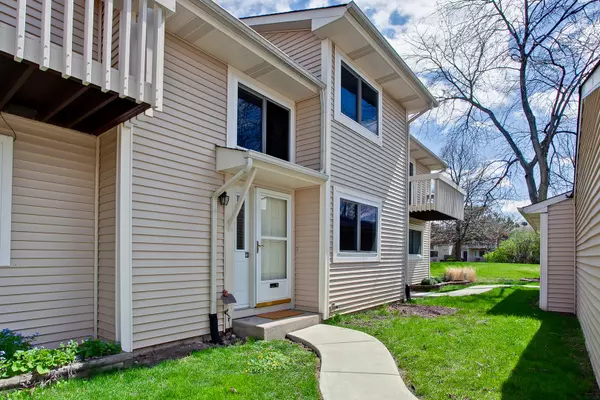For more information regarding the value of a property, please contact us for a free consultation.
Key Details
Sold Price $285,100
Property Type Townhouse
Sub Type Townhouse-2 Story
Listing Status Sold
Purchase Type For Sale
Square Footage 1,462 sqft
Price per Sqft $195
Subdivision New Century Town
MLS Listing ID 11056043
Sold Date 06/30/21
Bedrooms 3
Full Baths 2
Half Baths 1
HOA Fees $255/mo
Rental Info Yes
Year Built 1977
Annual Tax Amount $6,309
Tax Year 2019
Lot Dimensions 28X47X3X48X23X50X1X46
Property Description
Absolutely Stunning! This well-maintained townhouse in New Century town offers a bright and open floor plan, recessed lighting, fresh paint throughout, all bathrooms remolded in 2021, two car garage, New hot water heater (2017) and new sump pump (2017). Inviting 2-story foyer greets you as you walk through the front door. The sun-filled living room and adjoining dining room with slider to your private patio provide an ideal space for hosting family or friends. Keep conversations going as you move from room to room as the night goes on. Head to the heart of the home the kitchen; here is where you can envision yourself creating new memories with loved ones or trying out new recipes. Featuring quality appliances, white cabinetry, and a closet pantry for added storage. The breakfast bar and separate eating area both provide great spots to enjoy a causal bite to eat or where the kids can pull up a seat and do schoolwork. Completing the main level is a half bath. Time to call it a night? Head upstairs to the main bedroom offering a vast wall closet, private bath with tub/shower combo and access to your private balcony; open the slider up to let the fresh air in or sit out here and get lost in a good book. Two additional bedrooms both with generous closet space, a full bath with tub/shower combo completes the second level. Great location near schools, shopping, restaurants, entertainment and more! Outdoor lovers are sure to love this convenient location near miles and miles of walking/bike trails that lead to Multiple Parks and Big & Little Bear Lakes. Award-winning Vernon Hills High School. Don't miss this opportunity!
Location
State IL
County Lake
Area Indian Creek / Vernon Hills
Rooms
Basement Full
Interior
Interior Features Wood Laminate Floors, Laundry Hook-Up in Unit, Built-in Features
Heating Natural Gas, Forced Air
Cooling Central Air
Equipment CO Detectors, Ceiling Fan(s), Sump Pump
Fireplace N
Appliance Range, Dishwasher, Refrigerator, Washer, Dryer, Disposal
Laundry In Unit
Exterior
Exterior Feature Balcony, Patio, Storms/Screens
Garage Detached
Garage Spaces 2.0
Amenities Available Bike Room/Bike Trails, Park
Roof Type Asphalt
Building
Lot Description Common Grounds
Story 2
Sewer Public Sewer
Water Public
New Construction false
Schools
Elementary Schools Townline Elementary School
Middle Schools Hawthorn Middle School North
High Schools Vernon Hills High School
School District 73 , 73, 128
Others
HOA Fee Include Insurance,Exterior Maintenance,Lawn Care,Scavenger,Snow Removal
Ownership Fee Simple w/ HO Assn.
Special Listing Condition None
Pets Description Cats OK, Dogs OK, Number Limit
Read Less Info
Want to know what your home might be worth? Contact us for a FREE valuation!

Our team is ready to help you sell your home for the highest possible price ASAP

© 2024 Listings courtesy of MRED as distributed by MLS GRID. All Rights Reserved.
Bought with James Dowdall • d'aprile properties
GET MORE INFORMATION




