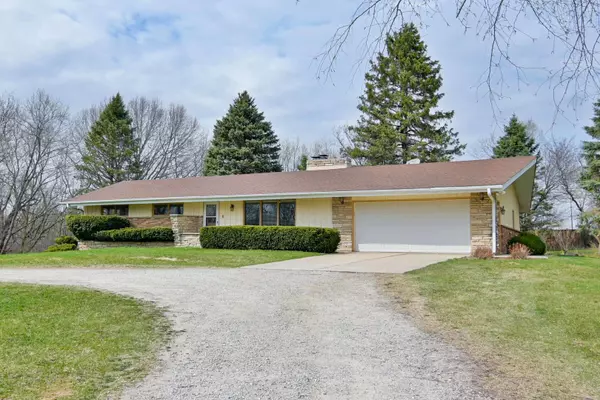For more information regarding the value of a property, please contact us for a free consultation.
Key Details
Sold Price $349,000
Property Type Single Family Home
Sub Type Detached Single
Listing Status Sold
Purchase Type For Sale
Square Footage 1,520 sqft
Price per Sqft $229
MLS Listing ID 11048579
Sold Date 06/30/21
Style Ranch
Bedrooms 3
Full Baths 2
Half Baths 1
Year Built 1966
Annual Tax Amount $6,837
Tax Year 2020
Lot Size 2.200 Acres
Lot Dimensions 290 X 280 X 439 X 20 X 728 X 300
Property Description
RANCH IN SERENE SETTING WITH PRIVACY AT ITS BEST!! A PERFECT Location, situated half way between Chicago & Milwaukee, surrounded by over 400 acres of Forest Preserve, with newly built Walking and Horse Trails!! Main Floor features Living Room with Full Masonry Stone Fireplace, Gas Starter, Hardwood Floors. Dining Room with Ceramic Tile, and Kitchen with New Stainless-Steel Appliances!! Sun Room off the Back to enjoy the peaceful surroundings and nature at its finest! Three Bedrooms on the Main includes a Master Suite with a Private Bath and Sliders to private Deck! Double Closets too! Full Basement with 2nd Fireplace, Giant Family Room, Wet Bar (Bar Stools stay), and Kitchenette with Appliances, and Working Shower!!! Also Walk-Out Basement to Beautiful Surroundings. One Horse is allowed per Wadsworth! Could be Commercial and has been Annexed into Wadsworth!!! NO Neighbors!!! Circle Drive and Attached 2-1/2 Car Heated Garage! Furnace, A/C, Water Heater and Modine Hot Dawg garage heater all less than 10 years new. Generac Generator less than 2 years new. New Power service and lines installed the last year.
Location
State IL
County Lake
Area Old Mill Creek / Wadsworth
Rooms
Basement Full
Interior
Interior Features Bar-Wet, Hardwood Floors, First Floor Bedroom, First Floor Laundry, Built-in Features
Heating Natural Gas, Forced Air
Cooling Central Air
Fireplaces Number 2
Fireplaces Type Wood Burning
Equipment Ceiling Fan(s)
Fireplace Y
Appliance Range, Microwave, Dishwasher, Refrigerator, Washer, Dryer
Laundry In Garage, Sink
Exterior
Exterior Feature Patio
Garage Attached
Garage Spaces 2.0
Community Features Street Paved
Roof Type Asphalt
Building
Lot Description Wooded, Mature Trees, Backs to Trees/Woods, Views
Sewer Septic-Private
Water Private Well
New Construction false
Schools
Elementary Schools Newport Elementary School
Middle Schools Beach Park Middle School
High Schools Zion-Benton Twnshp Hi School
School District 3 , 3, 126
Others
HOA Fee Include None
Ownership Fee Simple
Special Listing Condition None
Read Less Info
Want to know what your home might be worth? Contact us for a FREE valuation!

Our team is ready to help you sell your home for the highest possible price ASAP

© 2024 Listings courtesy of MRED as distributed by MLS GRID. All Rights Reserved.
Bought with Joseph Prindle • Homesmart Connect LLC
GET MORE INFORMATION




