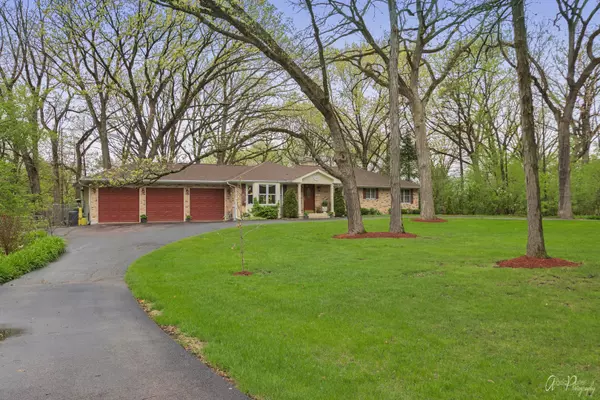For more information regarding the value of a property, please contact us for a free consultation.
Key Details
Sold Price $438,000
Property Type Single Family Home
Sub Type Detached Single
Listing Status Sold
Purchase Type For Sale
Square Footage 2,206 sqft
Price per Sqft $198
MLS Listing ID 11080931
Sold Date 07/01/21
Style Ranch
Bedrooms 4
Full Baths 4
Year Built 1956
Annual Tax Amount $8,589
Tax Year 2020
Lot Size 1.570 Acres
Lot Dimensions 130 X 520
Property Description
Welcome to Paradise! This custom ranch home has been meticulous maintained and updated and features an almost 2 acre private oasis. You will fall in the love with the mature 200 year old oak trees, stream running through the property and professional landscaping. The yard features 2 spacious decks 1 with custom seating and planters and the other with a covered pergola with transparent roofing. Also a ton of custom brick work with a gorgeous brick paver patio w built in fire pit, flagstone pathway, retaining walls and walkout basement stairs. The yard also boasts 3 bridges over the stream, many decorative trees, large fire pit area, shed and completely fenced in back yard. The completely renovated home welcomes you through a large foyer and leads into a huge dining room with access to the deck. The kitchen boasts updated cabinet, newer appliances, built in oven and microwave, Island with sliding cherry butcher block counter for breakfast bar seating, skylight, closet pantry and plenty of table space. The Living room has a gorgeous stone wood burning fireplace with gas starter, cathedral cedar ceilings, beams, and custom cabinetry with lighting, bookshelves, display case and built in corner computer desk. The master bedroom suite has vaulted ceilings, access to the deck, gorgeous views and 3 closets. Double French doors lead you into the master bath with double vanities, Jacuzzi tub and separate shower. The 2nd bedroom has its own attached bathroom, 2 closets and a nook with lighting. The 3rd bedroom has built in cabinets, access to the deck and a full bathroom right across the hall. The full hall bathroom has been beautifully renovated with custom vanity, travertine tile, shower, vaulted cedar ceiling w/ plant ledge and crown molding. The lower level guest suite features a bedroom w/ walk in closet, electric fireplace and exterior access to the patio. The lower level also contains a full bathroom, storage room, bonus room, utility/mechanical room and 2 large concrete crawl spaces. In addition the property boasts a large horseshoe driveway, 3 car garage and side apron parking. Everything has been done; all you need to do is move it. Too many upgrades to list please see additional information. No sign on property.
Location
State IL
County Lake
Area Old Mill Creek / Wadsworth
Rooms
Basement Partial
Interior
Interior Features Vaulted/Cathedral Ceilings, Skylight(s), Hardwood Floors, First Floor Bedroom, In-Law Arrangement, First Floor Full Bath, Built-in Features, Walk-In Closet(s), Bookcases, Special Millwork
Heating Natural Gas, Forced Air, Sep Heating Systems - 2+, Zoned
Cooling Central Air, Zoned
Fireplaces Number 2
Fireplaces Type Wood Burning, Electric, Gas Starter
Equipment Humidifier, Ceiling Fan(s), Sump Pump
Fireplace Y
Appliance Microwave, Dishwasher, Refrigerator, Washer, Dryer, Cooktop, Built-In Oven
Exterior
Exterior Feature Deck, Patio, Brick Paver Patio, Storms/Screens
Garage Attached
Garage Spaces 3.0
Community Features Street Paved
Roof Type Asphalt
Building
Lot Description Fenced Yard, Landscaped, Stream(s), Mature Trees
Sewer Septic-Private
Water Private Well
New Construction false
Schools
School District 3 , 3, 126
Others
HOA Fee Include None
Ownership Fee Simple
Special Listing Condition None
Read Less Info
Want to know what your home might be worth? Contact us for a FREE valuation!

Our team is ready to help you sell your home for the highest possible price ASAP

© 2024 Listings courtesy of MRED as distributed by MLS GRID. All Rights Reserved.
Bought with Scott Slutsky • Berkshire Hathaway HomeServices Chicago
GET MORE INFORMATION




