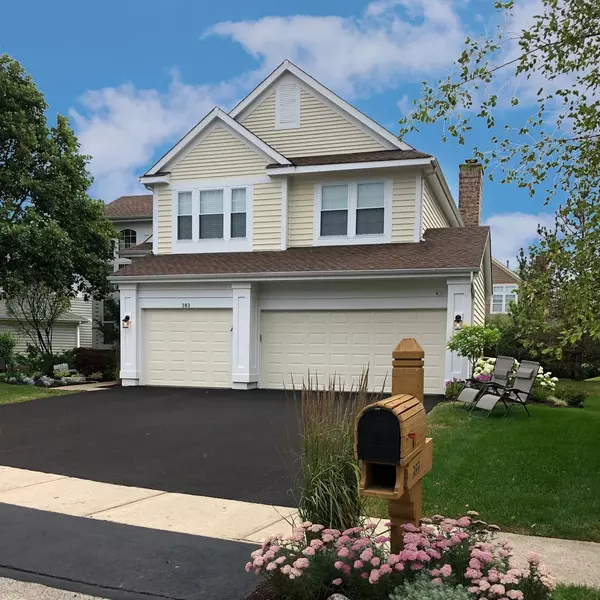For more information regarding the value of a property, please contact us for a free consultation.
Key Details
Sold Price $780,000
Property Type Single Family Home
Sub Type Detached Single
Listing Status Sold
Purchase Type For Sale
Square Footage 2,922 sqft
Price per Sqft $266
Subdivision Thorngate
MLS Listing ID 11040356
Sold Date 07/01/21
Bedrooms 5
Full Baths 3
HOA Fees $145/mo
Year Built 1996
Annual Tax Amount $14,407
Tax Year 2019
Lot Size 0.290 Acres
Lot Dimensions 74X135X39X159X62
Property Description
Welcome to your COMPLETELY REHABBED home in prestigious Thorngate! No detail was overlooked in this 4+1 bed, 3 full bath home which has undergone an amazing transformation in 2018. Designed with a modern farmhouse flair, this home blends on trend with cozy, clean lines with volume ceilings, and serene with stunning. Walk into the spacious light and bright 2 story foyer with LED can lighting throughout, light fixtures that say WOW, floor to ceiling windows, and lots of flex space for anyone staying at home to work or attend school. Kitchen opens to family room with enlarged 5 ft island, Samsung Chef's Collection SS appliances, all with bluetooth connectivity and refrigerator with flex drawers, water bottle height filtered water/ice service, iPad screen (think music, grocery lists, interior camera and more). Soft close doors and drawers on cabinets with abundant storage, concrete deep bowl farm sink, black iron hardware and display wood shelving to complete the look. Main level office with handsome storage shelves and closets, mud room with organized space galore, laundry, Carrara marble top vanity with farm sink and access to garage. 3 car garage boasts ample extra storage space, new heater, epoxy floor and new garage doors. Master bath spa oasis with Microsilk technology free standing tub by Jason International, enlarged shower with frameless door and Koehler high end motion sensitive toilet with wall unit remote-never touch the toilet seat again! Carrara marble top double square bowl vanity sitting atop Kohler furniture-quality base. 2nd walk in closet and separate linen closet are within this private oasis. Large windows and volume ceiling draws you into the master bedroom, with barn door access to expansive walk in closet (can easily be converted back to bedroom 4). Spacious bedrooms 2 and 3 with new windows, built in closets and a completely rehabbed shared bath with industrial vibe that includes Restoration Hardware Carrara marble top vanity with iron base and gorgeous oversized shower with frameless door. Volume ceilings in hall open to stairway and living room below allow for amazing sunset views! Basement is fabulous for adults and kids alike! Use as a hang-out second TV room, workout as if you're in a gym, and get your zen on in the newly finished yoga room!(Formerly bedroom 5.) Abundant space in furnace room has extensive shelving units for all of your keepsakes. BEST LOCATION on a quiet cul-de-sac section of the street, and the angled lot lines provide you with ample space between neighbors on all sides! The best part?? No fences, no problem! You have a large, spacious, maintenance free enclosed deck! Fence surround with access from eating area in kitchen and gate at stairs allowing access to grass below. Edison bulb string lighting add to the warmth of this space, enticing you to relax around a deck safe portable fire pit and roast marshmallows while the littles or the pets are contained and can play safely! Newer roof, furnace, hot water heater and humidifier. Can you envision yourself living, relaxing and enjoying this home? It can be yours, come take a look! Broker owned.
Location
State IL
County Lake
Area Deerfield, Bannockburn, Riverwoods
Rooms
Basement Full
Interior
Interior Features Vaulted/Cathedral Ceilings, Hardwood Floors, First Floor Laundry, First Floor Full Bath, Walk-In Closet(s)
Heating Natural Gas
Cooling Central Air
Fireplaces Number 1
Fireplaces Type Gas Log, Gas Starter
Fireplace Y
Appliance Double Oven, Microwave, Dishwasher, High End Refrigerator, Freezer, Washer, Dryer, Disposal, Stainless Steel Appliance(s), Cooktop, Built-In Oven, Gas Cooktop, Electric Oven, Range Hood, Wall Oven
Laundry Electric Dryer Hookup, Sink
Exterior
Exterior Feature Deck, Storms/Screens, Outdoor Grill
Garage Attached
Garage Spaces 3.0
Community Features Park, Lake, Curbs, Sidewalks, Street Lights, Street Paved
Building
Sewer Sewer-Storm
Water Lake Michigan
New Construction false
Schools
Elementary Schools South Park Elementary School
Middle Schools Charles J Caruso Middle School
High Schools Deerfield High School
School District 109 , 109, 113
Others
HOA Fee Include Insurance,Other
Ownership Fee Simple
Special Listing Condition List Broker Must Accompany
Read Less Info
Want to know what your home might be worth? Contact us for a FREE valuation!

Our team is ready to help you sell your home for the highest possible price ASAP

© 2024 Listings courtesy of MRED as distributed by MLS GRID. All Rights Reserved.
Bought with Maysa Vaught • @properties
GET MORE INFORMATION




