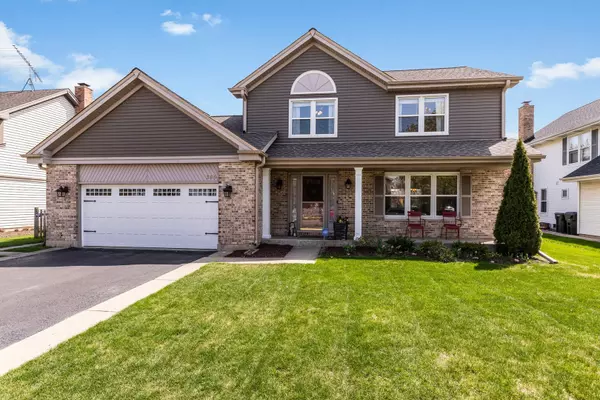For more information regarding the value of a property, please contact us for a free consultation.
Key Details
Sold Price $390,000
Property Type Single Family Home
Sub Type Detached Single
Listing Status Sold
Purchase Type For Sale
Square Footage 1,898 sqft
Price per Sqft $205
Subdivision Hawthorn Club
MLS Listing ID 11068223
Sold Date 07/19/21
Style Contemporary
Bedrooms 3
Full Baths 2
Half Baths 1
Year Built 1989
Annual Tax Amount $10,685
Tax Year 2019
Lot Size 9,099 Sqft
Lot Dimensions 9100
Property Description
Welcome to desired Vernon Hills area, Hawthorn Club, with friendly neighbors, a community park and playground, a golf course for local community fun, tennis courts, and more. Open foyer leads to specious living room with a reading nook and dining room, with bright and airy layout. Cook your favorite meal in a welcoming specious kitchen featuring island, stainless steel appliances, eating area with exterior access. It overlooks your inviting family room with tons of light. Enjoy your master bedroom with vaulted/cathedral ceilings, his/her walk-in closet and bathroom with two-sink vanity and soaking tub. Two additional specious bedrooms, laundry with high end washer and dryer, and full bathroom adorn the second level. Entertain in style in your specious, fully fenced, backyard, your outdoor oasis with sun-filled large patio. Enjoy your morning coffee or evening glass of wine here! Finished basement calls for a good workout, hang out room with TV, or play area, with office space, and lots of storage! Beautiful home is offering NEW roof 2019, exterior siding 2019, garage door 2019, windows 2007, NEWER water heater and dishwasher. Welcome home!
Location
State IL
County Lake
Area Indian Creek / Vernon Hills
Rooms
Basement Full
Interior
Interior Features Vaulted/Cathedral Ceilings, Second Floor Laundry, Walk-In Closet(s), Some Carpeting, Some Wood Floors
Heating Natural Gas, Forced Air
Cooling Central Air
Fireplace N
Appliance Range, Microwave, Dishwasher, Refrigerator, Washer, Dryer, Disposal, Stainless Steel Appliance(s)
Exterior
Garage Attached
Garage Spaces 2.0
Community Features Park, Tennis Court(s), Curbs, Sidewalks, Street Lights
Roof Type Asphalt
Building
Lot Description Fenced Yard, Wood Fence
Sewer Public Sewer
Water Lake Michigan
New Construction false
Schools
Elementary Schools Hawthorn Elementary School (Sout
Middle Schools Hawthorn Elementary School (Sout
High Schools Vernon Hills High School
School District 73 , 73, 128
Others
HOA Fee Include None
Ownership Fee Simple
Special Listing Condition None
Read Less Info
Want to know what your home might be worth? Contact us for a FREE valuation!

Our team is ready to help you sell your home for the highest possible price ASAP

© 2024 Listings courtesy of MRED as distributed by MLS GRID. All Rights Reserved.
Bought with Judy Greenberg • Compass
GET MORE INFORMATION




