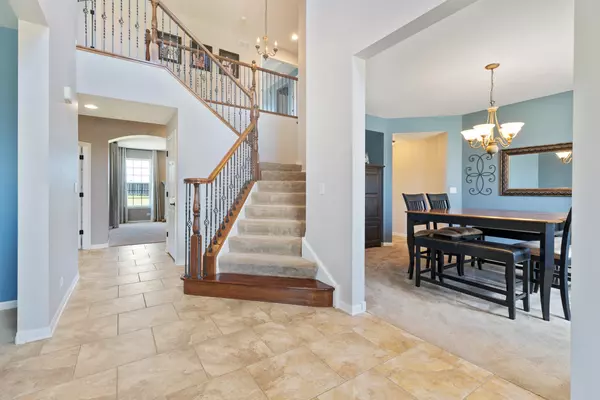For more information regarding the value of a property, please contact us for a free consultation.
Key Details
Sold Price $461,500
Property Type Single Family Home
Sub Type Detached Single
Listing Status Sold
Purchase Type For Sale
Square Footage 3,899 sqft
Price per Sqft $118
Subdivision Lions Chase
MLS Listing ID 11113810
Sold Date 07/23/21
Style Colonial
Bedrooms 4
Full Baths 3
Half Baths 1
HOA Fees $50/ann
Year Built 2007
Annual Tax Amount $11,439
Tax Year 2020
Lot Size 0.309 Acres
Lot Dimensions 150X90
Property Description
Popular Lion's Chase Eaton model on a premium lot located in Huntley. 4 Bedrooms with additional bonus room. 3 1/2 baths. Attached 3-car garage with additional storage area behind the second bay. Large master suite with two closets, one an oversized walk in. Master bath with soaker tub, dual sinks, vanity, and private water closet. Main level has 9 foot ceilings and 18 x 18 tile connecting the open foyer with the dining room, living room, family room, powder room, office, kitchen, laundry and bonus sun room. The eat-in kitchen has 42 inch cherry wood cabinets, stainless appliances, granite countertops, a center island, and pantry. Family room includes brick gas fireplace. Total of 3,899 livable square feet, plus a full basement that offers plenty of storage, with room to spare for exercise, gaming, more family space, etc. Partial attic with access from both the garage and the master bedroom. Fenced in yard with farmland behind. Easy walk to Stingray Bay pool and Diecke Park.
Location
State IL
County Mc Henry
Area Huntley
Rooms
Basement Full
Interior
Interior Features Vaulted/Cathedral Ceilings, First Floor Laundry
Heating Natural Gas
Cooling Central Air
Fireplaces Number 1
Fireplaces Type Gas Log
Equipment TV-Dish, CO Detectors, Sump Pump
Fireplace Y
Appliance Double Oven, Microwave, Dishwasher, Refrigerator, Washer, Dryer, Trash Compactor, Stainless Steel Appliance(s), Cooktop, Built-In Oven
Exterior
Garage Attached
Garage Spaces 3.0
Community Features Park, Pool, Curbs, Sidewalks, Street Lights, Street Paved
Waterfront false
Roof Type Asphalt
Building
Lot Description Fenced Yard
Sewer Public Sewer
Water Public
New Construction false
Schools
Elementary Schools Leggee Elementary School
High Schools Huntley High School
School District 158 , 158, 158
Others
HOA Fee Include Insurance,Other
Ownership Fee Simple w/ HO Assn.
Special Listing Condition None
Read Less Info
Want to know what your home might be worth? Contact us for a FREE valuation!

Our team is ready to help you sell your home for the highest possible price ASAP

© 2024 Listings courtesy of MRED as distributed by MLS GRID. All Rights Reserved.
Bought with Lisa Moxley • CENTURY 21 New Heritage
GET MORE INFORMATION




