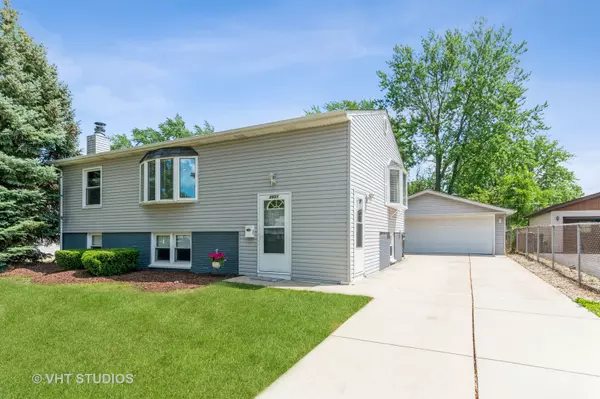For more information regarding the value of a property, please contact us for a free consultation.
Key Details
Sold Price $290,000
Property Type Single Family Home
Sub Type Detached Single
Listing Status Sold
Purchase Type For Sale
Square Footage 1,976 sqft
Price per Sqft $146
Subdivision Fairway
MLS Listing ID 11128116
Sold Date 07/30/21
Bedrooms 3
Full Baths 2
Year Built 1964
Annual Tax Amount $4,335
Tax Year 2019
Lot Size 8,189 Sqft
Lot Dimensions 65 X 125
Property Description
A must see! Great central Orland Park location for this updated raised ranch home. 3 bedrooms, 2 full baths. 4 Car garage (great for the car enthusiast, woodshop, storage etc) with concrete driveway. Large Master Suite with Fireplace, Walk-in Closet and Private Bath with large whirlpool/soaking tub and separate shower. HUGE eat-in Kitchen with abundant custom cabinetry with large breakfast bar. White Doors and Trim. Hardwood Floors. Newer Roof, Newer Carpet. Deck off rear to enjoy the large backyard Carl Sandburg High School. Close to shopping, schools, Metra Rail Station and Village Park. This one will not last!
Location
State IL
County Cook
Area Orland Park
Rooms
Basement Full, English
Interior
Interior Features Hardwood Floors, Walk-In Closet(s)
Heating Natural Gas
Cooling Central Air
Fireplaces Number 1
Fireplaces Type Wood Burning
Fireplace Y
Appliance Range, Microwave, Dishwasher, Refrigerator, Washer, Dryer
Laundry Gas Dryer Hookup, In Unit
Exterior
Exterior Feature Deck, Storms/Screens
Parking Features Detached
Garage Spaces 4.0
Roof Type Asphalt
Building
Sewer Public Sewer
Water Lake Michigan
New Construction false
Schools
High Schools Carl Sandburg High School
School District 135 , 135, 230
Others
HOA Fee Include None
Ownership Fee Simple
Special Listing Condition None
Read Less Info
Want to know what your home might be worth? Contact us for a FREE valuation!

Our team is ready to help you sell your home for the highest possible price ASAP

© 2025 Listings courtesy of MRED as distributed by MLS GRID. All Rights Reserved.
Bought with Veronica Foster • Coldwell Banker Realty



