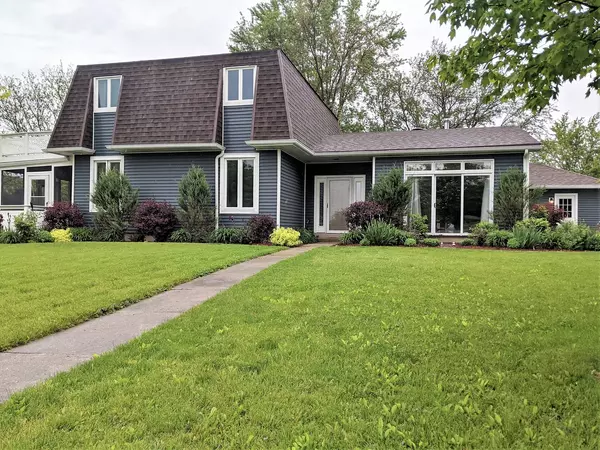For more information regarding the value of a property, please contact us for a free consultation.
Key Details
Sold Price $172,000
Property Type Single Family Home
Sub Type Detached Single
Listing Status Sold
Purchase Type For Sale
Square Footage 2,124 sqft
Price per Sqft $80
MLS Listing ID 11097043
Sold Date 07/29/21
Style Traditional
Bedrooms 4
Full Baths 3
Half Baths 1
HOA Fees $122/mo
Year Built 1974
Annual Tax Amount $1,198
Tax Year 2019
Lot Size 10,585 Sqft
Lot Dimensions 77.65X125.56X91.88X125
Property Description
SPACIOUS & UPDATED 4 bedroom, 3/1 bath home in a sweet countryside community! Beautifully remodeled, with quality finishes & trendy design elements throughout: The bright & open LR has a cozy & efficient woodstove; the big kitchen has loads custom cabinetry & premium stone counters, and the master suite has a luxurious bath & private balcony. [BONUS: great office; tidy cupboard under the stairs; attractive built-ins.] The artful landscaping provides year-round interest & is cleverly incorporated into the GORGEOUS outdoor living space - enjoy it from the screened porch, the deck, patio, and master suite private upper deck. New roof, HVAC, siding, water heater. Low taxes! Great location, too - only 15 minutes from Herscher, and 20 minutes to Chebanse & I57. A wonderful place - PERFECT for the growing family - come and see! (c)2021
Location
State IL
County Ford
Area Cabery
Zoning SINGL
Rooms
Basement None
Interior
Interior Features Hardwood Floors, Wood Laminate Floors, First Floor Bedroom, First Floor Laundry, First Floor Full Bath
Heating Propane, Forced Air
Cooling Central Air
Fireplaces Number 1
Fireplaces Type Wood Burning Stove
Equipment Water-Softener Owned, TV-Dish, Ceiling Fan(s)
Fireplace Y
Appliance Range, Microwave, Dishwasher, Refrigerator, Washer, Dryer, Stainless Steel Appliance(s)
Exterior
Exterior Feature Balcony, Deck, Patio, Porch Screened, Brick Paver Patio, Storms/Screens, Fire Pit
Garage Detached
Garage Spaces 2.0
Community Features Clubhouse, Pool, Curbs, Sidewalks, Street Paved
Waterfront false
Roof Type Asphalt
Building
Lot Description Fenced Yard, Irregular Lot, Landscaped
Sewer Public Sewer
Water Public
New Construction false
Schools
Elementary Schools Tri Point Elementary School
High Schools Tri Point High School
School District 6-J , 6-J, 6-J
Others
HOA Fee Include Other
Ownership Fee Simple w/ HO Assn.
Special Listing Condition None
Read Less Info
Want to know what your home might be worth? Contact us for a FREE valuation!

Our team is ready to help you sell your home for the highest possible price ASAP

© 2024 Listings courtesy of MRED as distributed by MLS GRID. All Rights Reserved.
Bought with Amelia Bodie • Keller Williams Preferred Rlty
GET MORE INFORMATION




