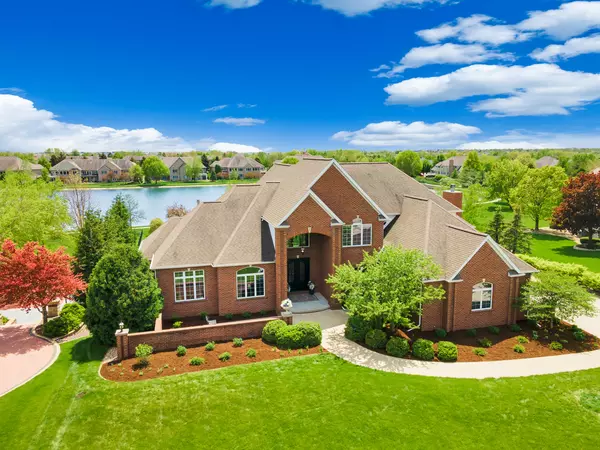For more information regarding the value of a property, please contact us for a free consultation.
Key Details
Sold Price $920,000
Property Type Single Family Home
Sub Type Detached Single
Listing Status Sold
Purchase Type For Sale
Square Footage 7,831 sqft
Price per Sqft $117
Subdivision Hawthorne Ii
MLS Listing ID 11057960
Sold Date 08/25/21
Style Traditional
Bedrooms 5
Full Baths 4
Half Baths 2
HOA Fees $33/ann
Year Built 2003
Annual Tax Amount $19,672
Tax Year 2020
Lot Size 0.690 Acres
Lot Dimensions 120X242
Property Description
Daily life is a dream when you call this beauty your home. Lockdown or not, you'll want for nothing, when everything you need is under your own roof. Enjoy the comforts of home, space to entertain, convenience to work remotely, and relaxation of vacation throughout this oasis. The dual kitchen spaces, one for cooking and another for baking, with double dishwashers, a double oven, high-end stainless-steel appliances, granite countertops, and an impressive hidden walk-in pantry make hosting a pleasure. The Brazilian hardwood through-out the main floor is stunning. A Dual office/ library allows for plenty of quiet space for meetings, or better yet, choose any one of the 5 outdoor decks, patios or covered spaces to do your work while watching and listening to the peaceful lake fountains. It is cozy enough to call home, yet with five bedrooms and attached baths, it is expansive enough for everyone to have their own space. It boasts an impressive main floor master retreat, main floor laundry and a separate living area for family, guests or live-in helpers with a private entrance and separate laundry room. Vaulted ceilings and the most beautiful water views can be savored from almost every room of this stunner. If you love fitness, but prefer to stay at home, you're covered! You can exercise in the indoor workout room or walk/ run/ cycle on the amazing walking track around the lake, accessible from your own backyard. Come take a tour and experience what it is like to sip wine from your back deck while the sun sets and the fountains bubble. Finally, be sure you do not miss the secret room in this home! You really must see this one!
Location
State IL
County Mc Lean
Area Bloomington
Rooms
Basement Full
Interior
Interior Features Vaulted/Cathedral Ceilings, Bar-Wet, Hardwood Floors, First Floor Bedroom, In-Law Arrangement, First Floor Laundry, First Floor Full Bath, Built-in Features, Walk-In Closet(s), Bookcases, Coffered Ceiling(s), Open Floorplan, Some Carpeting, Granite Counters, Separate Dining Room
Heating Natural Gas, Forced Air
Cooling Central Air, Zoned
Fireplaces Number 3
Fireplaces Type Wood Burning, Attached Fireplace Doors/Screen, Gas Log, Gas Starter, More than one
Equipment Ceiling Fan(s)
Fireplace Y
Appliance Dishwasher, Range, Microwave
Laundry Gas Dryer Hookup, Electric Dryer Hookup, Multiple Locations, Sink
Exterior
Exterior Feature Deck, Patio, Fire Pit, Workshop, Invisible Fence
Garage Attached
Garage Spaces 3.0
Community Features Lake, Water Rights, Curbs, Sidewalks, Street Lights, Street Paved, Other
Waterfront true
Building
Lot Description Lake Front, Landscaped, Pond(s), Water Rights, Water View, Mature Trees, Fence-Invisible Pet, Lake Access, Level, Outdoor Lighting
Sewer Public Sewer
Water Public
New Construction false
Schools
Elementary Schools Grove Elementary
Middle Schools Chiddix Jr High
High Schools Normal Community High School
School District 5 , 5, 5
Others
HOA Fee Include None
Ownership Fee Simple
Special Listing Condition List Broker Must Accompany
Read Less Info
Want to know what your home might be worth? Contact us for a FREE valuation!

Our team is ready to help you sell your home for the highest possible price ASAP

© 2024 Listings courtesy of MRED as distributed by MLS GRID. All Rights Reserved.
Bought with Non Member • NON MEMBER
GET MORE INFORMATION




