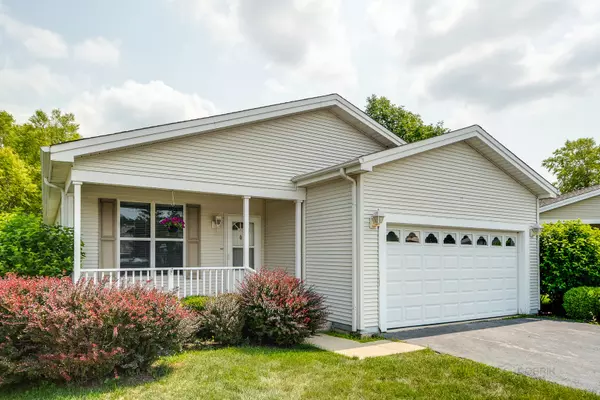For more information regarding the value of a property, please contact us for a free consultation.
Key Details
Sold Price $160,000
Property Type Single Family Home
Sub Type Detached Single
Listing Status Sold
Purchase Type For Sale
Square Footage 1,728 sqft
Price per Sqft $92
Subdivision Saddlebrook Farms
MLS Listing ID 11162666
Sold Date 09/17/21
Style Ranch
Bedrooms 2
Full Baths 2
HOA Fees $824/mo
Year Built 2000
Annual Tax Amount $103
Tax Year 2020
Lot Dimensions COMMON AREA
Property Description
Life just keeps getting better, doesn't it? Saddlebrook Farms in Grayslake is the perfect place to enjoy the lifestyle you deserve! Tucked away in this fabulous breathtaking community is a bright and clean 1,728 square foot ranch home. It is located on the end of a cul-de-sac and the entire place has just been updated with freshly painted walls and newly installed wood vinyl floors.They call this beauty the Foxglove model, which features 2 spacious bedrooms, an office and an open concept living plan. The office can easily be converted into a third bedroom. The primary bedroom has a nice sized walk-in closet and a private bath with a large vanity and a shower. The laundry room leads out to the oversized 2 car garage. The kitchen has plenty of cabinets and space to cook and prepare all your favorite dishes, room for a table and it opens up to the sizeable sunshine filled living room/dining room area. Off the back of that great room is a slider that leads out to the deck where you can kick back, unwind and enjoy the fresh air. Saddlebrook Farms is in close proximity to shopping and top notch medical facilities. Most importantly, you do not have to travel far for fun! The community has a fish stocked pond, lakefront walking paths, numerous social clubs, a craft and woodworking studio, an exercise room, bocce ball, community gardens and more! Schedule your showing today and start living your best life at Saddlebrook Farms!!!
Location
State IL
County Lake
Area Gages Lake / Grayslake / Hainesville / Third Lake / Wildwood
Rooms
Basement None
Interior
Heating Natural Gas, Forced Air
Cooling Central Air
Fireplace N
Laundry In Unit
Exterior
Garage Attached
Garage Spaces 2.0
Community Features Clubhouse, Park, Lake, Water Rights, Curbs, Street Lights, Street Paved
Building
Water Community Well
New Construction false
Schools
Elementary Schools Fremont Elementary School
High Schools Mundelein Cons High School
School District 79 , 79, 120
Others
HOA Fee Include Water,Insurance,Clubhouse,Lawn Care,Scavenger,Snow Removal,Lake Rights
Ownership Leasehold
Special Listing Condition None
Read Less Info
Want to know what your home might be worth? Contact us for a FREE valuation!

Our team is ready to help you sell your home for the highest possible price ASAP

© 2024 Listings courtesy of MRED as distributed by MLS GRID. All Rights Reserved.
Bought with Andrew Liogas • Coldwell Banker Realty
GET MORE INFORMATION




