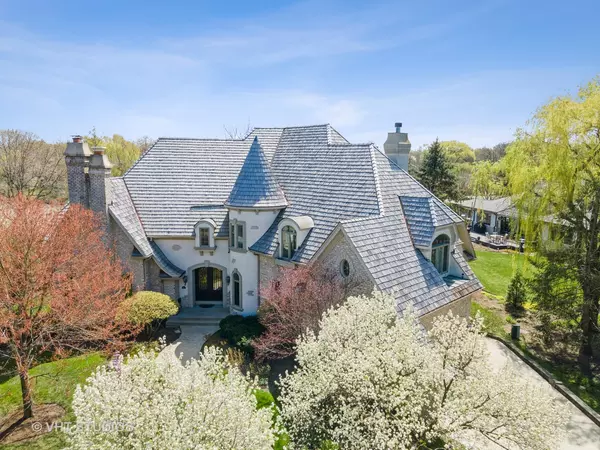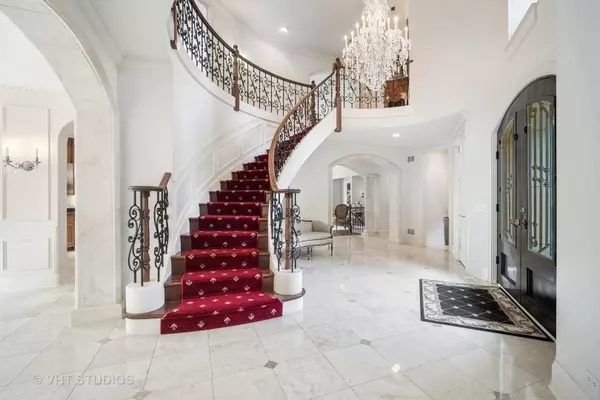For more information regarding the value of a property, please contact us for a free consultation.
Key Details
Sold Price $1,530,000
Property Type Single Family Home
Sub Type Detached Single
Listing Status Sold
Purchase Type For Sale
Square Footage 6,846 sqft
Price per Sqft $223
Subdivision Thorngate
MLS Listing ID 11109092
Sold Date 09/01/21
Style French Provincial
Bedrooms 4
Full Baths 4
Half Baths 1
HOA Fees $145/mo
Year Built 1999
Annual Tax Amount $24,930
Tax Year 2019
Lot Size 0.520 Acres
Lot Dimensions 195X60
Property Description
Classic style and exquisite finishes fill this custom Orren Pickell French Provincial masterpiece. Located in the highly sought-after Thorngate with Deerfield schools on a prime cul-de-sac with pond view. From the moment you step inside, quality craftsmanship and grace abound. Crystal chandeliers, vaulted ceilings, limestone fireplaces, custom cabinetry, designer mouldings, and built-ins add beauty and function. This is truly a turn-key home to move-in and enjoy! A curved regal staircase takes you upstairs to a master suite and 3 additional en-suite bedrooms. High-end Jado plumbing fixtures, see-through hand carved marble fireplace, and spa finishes in an upgraded master bath. Extra large master walk in closet and dressing area with separate vanities, storage, sitting room, and more. Most unique and enjoyable, is the full, walk-out lower level with and indoor lap-pool, opening to an additional patio. Basement also has a full bath suite with luxurious 8-person sauna. Step out to the huge stone paver patio with outdoor kitchen including both gas and charcoal grills and gas fire pit. Entertain in the multi-function theater room including surround sound adjacent to 2500 bottle temperature controlled wine cellar. Immense functional storage space throughout thoughtful nooks and crannies. A perfect fit for a discerning buyer who appreciates good taste and quality. Be sure to view the 3D tour, but a MUST SEE in person to fully appreciate! Patio 2017, Roof 2018, Refrigerator 2020, Kitchen Cabinetry 2020, Lighting 2020.
Location
State IL
County Lake
Area Deerfield, Bannockburn, Riverwoods
Rooms
Basement Full, Walkout
Interior
Interior Features Vaulted/Cathedral Ceilings, Bar-Wet, Hardwood Floors, Heated Floors, First Floor Laundry, Pool Indoors, Built-in Features, Walk-In Closet(s)
Heating Forced Air
Cooling Central Air, Zoned
Fireplaces Number 4
Fireplaces Type Double Sided, Gas Starter
Equipment Humidifier, Security System, CO Detectors, Fan-Attic Exhaust, Fan-Whole House, Sump Pump, Sprinkler-Lawn, Backup Sump Pump;, Multiple Water Heaters
Fireplace Y
Appliance Range, Microwave, Dishwasher, Refrigerator, Bar Fridge, Washer, Dryer, Disposal, Stainless Steel Appliance(s), Range Hood
Laundry Gas Dryer Hookup, In Unit
Exterior
Exterior Feature Balcony, Patio, Storms/Screens, Outdoor Grill, Fire Pit
Garage Attached
Garage Spaces 3.5
Community Features Park, Lake, Curbs, Sidewalks, Street Paved
Roof Type Shake
Building
Lot Description Cul-De-Sac, Pond(s), Water View
Sewer Public Sewer
Water Lake Michigan
New Construction false
Schools
Elementary Schools South Park Elementary School
Middle Schools Charles J Caruso Middle School
High Schools Deerfield High School
School District 109 , 109, 113
Others
HOA Fee Include Other
Ownership Fee Simple
Special Listing Condition List Broker Must Accompany
Read Less Info
Want to know what your home might be worth? Contact us for a FREE valuation!

Our team is ready to help you sell your home for the highest possible price ASAP

© 2024 Listings courtesy of MRED as distributed by MLS GRID. All Rights Reserved.
Bought with Jacob Mathers • Kale Realty
GET MORE INFORMATION




