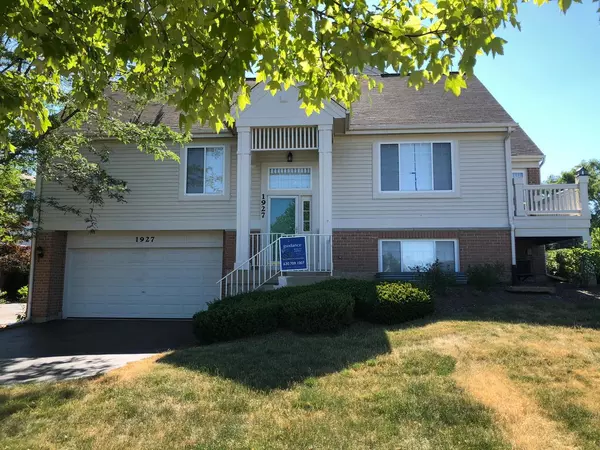For more information regarding the value of a property, please contact us for a free consultation.
Key Details
Sold Price $210,000
Property Type Townhouse
Sub Type Townhouse-2 Story
Listing Status Sold
Purchase Type For Sale
Square Footage 1,883 sqft
Price per Sqft $111
Subdivision Morgan Hill
MLS Listing ID 11124093
Sold Date 10/07/21
Bedrooms 4
Full Baths 3
HOA Fees $212/mo
Year Built 2004
Annual Tax Amount $5,378
Tax Year 2020
Lot Dimensions 80 X 40
Property Description
This is a two story executive town house end unit in a superb location of Morgan Hill subdivision - It presents 4 bedrooms, a loft for den or office with vaulted ceilings - The 3 full baths is a unique feature in comparison to other units - The master bedroom has master suite bath - Contemporary hardwood-like floors throughout - All bedrooms are specious and of decent size - Contemporary windows lets in abundant sunlight which illuminates the whole unit - 42" maple cabinets, stainless steel appliances, vaulted ceilings - Attached two car garage, street and visitors parking are extra - Scenic view of the sprawling and picturesque common area - Real low assessment fees - Shopping, restaurant and malls are minutes away - Mac Henry county Hospital is located with in a mile. The two bedrooms in walkout basement with a bath are positive feature both for owner and investor to generate extra income by renting out.
Location
State IL
County Mc Henry
Area Holiday Hills / Johnsburg / Mchenry / Lakemoor / Mccullom Lake / Sunnyside / Ringwood
Rooms
Basement Full, English
Interior
Interior Features Vaulted/Cathedral Ceilings, First Floor Bedroom, First Floor Full Bath, Laundry Hook-Up in Unit
Heating Natural Gas, Forced Air
Cooling Central Air
Fireplaces Number 1
Fireplaces Type Gas Starter, Heatilator
Equipment TV-Cable, CO Detectors, Ceiling Fan(s)
Fireplace Y
Appliance Range, Microwave, Dishwasher, Refrigerator, Washer, Dryer
Exterior
Exterior Feature Balcony, Porch, End Unit, Cable Access
Garage Attached
Garage Spaces 2.0
Amenities Available Park
Waterfront false
Roof Type Asphalt
Building
Lot Description Common Grounds, Landscaped
Story 2
Sewer Public Sewer
Water Public
New Construction false
Schools
High Schools Mchenry High School-West Campus
School District 15 , 15, 156
Others
HOA Fee Include Insurance,Exterior Maintenance,Lawn Care,Snow Removal
Ownership Fee Simple w/ HO Assn.
Special Listing Condition None
Pets Description Cats OK, Dogs OK
Read Less Info
Want to know what your home might be worth? Contact us for a FREE valuation!

Our team is ready to help you sell your home for the highest possible price ASAP

© 2024 Listings courtesy of MRED as distributed by MLS GRID. All Rights Reserved.
Bought with Donna Mosier • Baird & Warner
GET MORE INFORMATION




