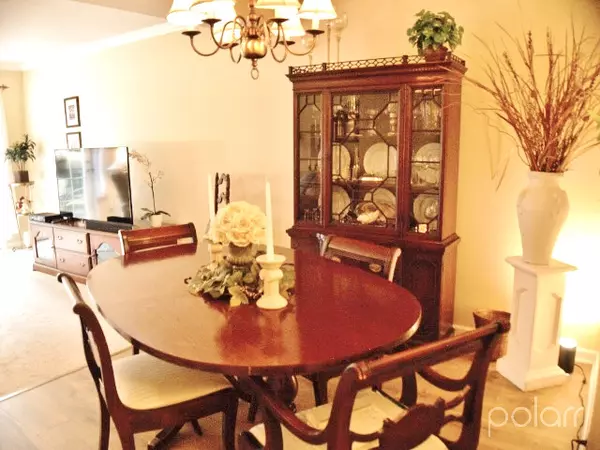For more information regarding the value of a property, please contact us for a free consultation.
Key Details
Sold Price $235,900
Property Type Townhouse
Sub Type Townhouse-2 Story
Listing Status Sold
Purchase Type For Sale
Square Footage 1,452 sqft
Price per Sqft $162
Subdivision Winston Village
MLS Listing ID 11196334
Sold Date 10/18/21
Bedrooms 3
Full Baths 2
Half Baths 1
HOA Fees $199/mo
Year Built 1992
Annual Tax Amount $5,871
Tax Year 2020
Lot Dimensions 1.171
Property Description
This lovely 3-bedroom, 2 1/2-bath townhouse has a finished basement and a 2-car garage. A spacious living room with a gas fireplace is sided by large windows and a glass door leading to a comfortable deck overlooking a lovely green space and wooded area, allowing for privacy. The kitchen's over-and-under cabinet lighting brightens the ample work space. There is newer flooring throughout the first floor. The oversized master bedroom on the upper level has plenty of room for king-sized furniture, with room to spare. There is a full wall closet and a full bath with a walk-in shower. There are 2 other ample sized bedrooms and another full bath. The full finished basement has lots of newer lighting, a custom storage closet with shelving and a separate laundry room. There is also a lovely English window that looks out onto the wooded green space. The 2-car garage has shelving and an unattached, custom-built work table, which stays. You will LOVE calling this townhome HOME!! THE ASSOCIATION IS REPLACING THE ROOF, SIDING AND DECK - NO SPECIAL ASSESSMENT!!!
Location
State IL
County Will
Area Bolingbrook
Rooms
Basement Full
Interior
Interior Features Vaulted/Cathedral Ceilings, Wood Laminate Floors, Laundry Hook-Up in Unit, Storage, Open Floorplan, Some Carpeting, Some Window Treatmnt, Drapes/Blinds
Heating Natural Gas, Forced Air
Cooling Central Air
Fireplaces Number 1
Fireplaces Type Gas Starter
Fireplace Y
Appliance Range, Microwave, Dishwasher, Refrigerator, Washer, Dryer
Laundry Gas Dryer Hookup, In Unit
Exterior
Exterior Feature Deck
Garage Attached
Garage Spaces 2.0
Amenities Available Pool, Ceiling Fan, Clubhouse
Waterfront false
Roof Type Asphalt
Building
Story 2
Sewer Public Sewer
Water Lake Michigan
New Construction false
Schools
Elementary Schools Wood View Elementary School
Middle Schools Brooks Middle School
High Schools Bolingbrook High School
School District 365U , 365U, 365U
Others
HOA Fee Include Insurance,Pool,Lawn Care
Ownership Fee Simple w/ HO Assn.
Special Listing Condition None
Pets Description Cats OK, Dogs OK, Number Limit
Read Less Info
Want to know what your home might be worth? Contact us for a FREE valuation!

Our team is ready to help you sell your home for the highest possible price ASAP

© 2024 Listings courtesy of MRED as distributed by MLS GRID. All Rights Reserved.
Bought with Beverly Curry • Coldwell Banker Realty
GET MORE INFORMATION




