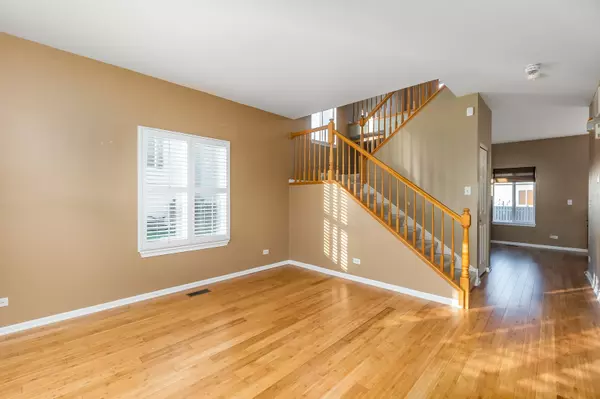For more information regarding the value of a property, please contact us for a free consultation.
Key Details
Sold Price $195,000
Property Type Single Family Home
Sub Type 1/2 Duplex
Listing Status Sold
Purchase Type For Sale
Square Footage 1,348 sqft
Price per Sqft $144
Subdivision Lakewood Creek
MLS Listing ID 11268889
Sold Date 12/13/21
Bedrooms 2
Full Baths 2
Half Baths 1
HOA Fees $31/qua
Rental Info Yes
Year Built 2001
Annual Tax Amount $4,618
Tax Year 2020
Lot Dimensions 4298
Property Description
Welcome to your new home on Oakmont Drive! So many updates in this cute duplex! The covered porch is a great spot for your morning coffee and has custom sunshades built-in for more privacy. Head inside the living room and notice the neutral paint colors, white trim/doors and fresh hardwood flooring. Your kitchen/dining area has been updated with stainless appliances, granite, custom backsplash and island. Check out the fireplace right off of the kitchen/dining area. Head upstairs to find an oversized LOFT with built-in desk. Can easily be converted to 3rd bedroom. Another bedroom and hall bathroom, plus FULL SIZE newer washer and dryer. Your master bedroom has a walk-in closet with built-ins and your own master bathroom! Let's go to the backyard where you have 3 of the 4 sides already fenced already! Located in a clubhouse community and includes membership to the local pool and parks! Attends Oswego School District #308 and just 10 minutes from shopping and restaurants. All that is left to do is get the moving truck and MOVE IN! Quick close possible. Schedule your private showing today!
Location
State IL
County Kendall
Area Montgomery
Rooms
Basement None
Interior
Interior Features Hardwood Floors
Heating Natural Gas
Cooling Central Air
Fireplaces Number 1
Fireplaces Type Gas Starter
Fireplace Y
Appliance Double Oven, Microwave, Dishwasher, Refrigerator, Washer, Dryer, Stainless Steel Appliance(s)
Laundry In Unit, Laundry Closet
Exterior
Garage Attached
Garage Spaces 1.0
Amenities Available Bike Room/Bike Trails, Exercise Room, Park, Pool, Tennis Court(s), Business Center, Clubhouse
Roof Type Asphalt
Building
Lot Description Common Grounds, Fenced Yard, Sidewalks, Streetlights
Story 2
Sewer Public Sewer
Water Public
New Construction false
Schools
Elementary Schools Lakewood Creek Elementary School
Middle Schools Traughber Junior High School
High Schools Oswego High School
School District 308 , 308, 308
Others
HOA Fee Include Insurance,Clubhouse,Exercise Facilities,Pool
Ownership Fee Simple w/ HO Assn.
Special Listing Condition None
Pets Description Cats OK, Dogs OK
Read Less Info
Want to know what your home might be worth? Contact us for a FREE valuation!

Our team is ready to help you sell your home for the highest possible price ASAP

© 2024 Listings courtesy of MRED as distributed by MLS GRID. All Rights Reserved.
Bought with Evelyn Santiago • Heart Realty Group, Inc.
GET MORE INFORMATION




