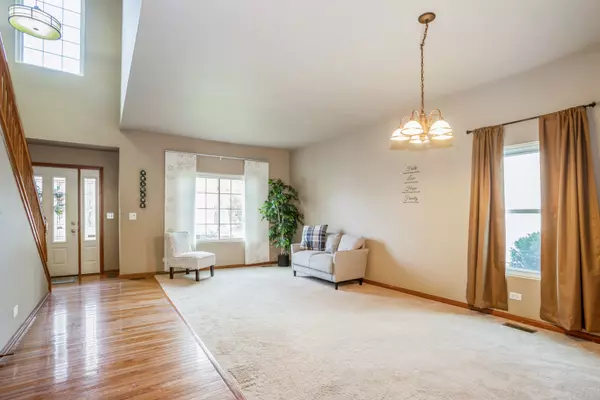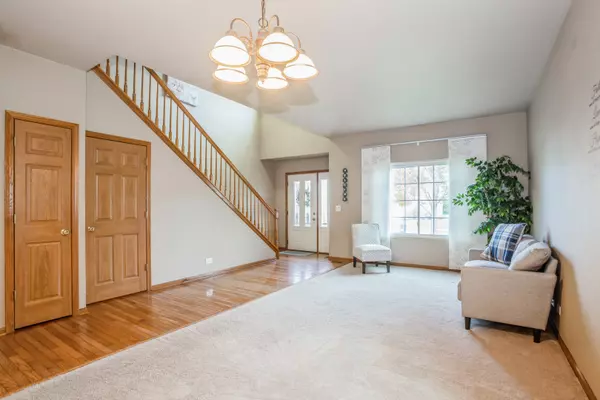For more information regarding the value of a property, please contact us for a free consultation.
Key Details
Sold Price $331,000
Property Type Single Family Home
Sub Type Detached Single
Listing Status Sold
Purchase Type For Sale
Square Footage 1,897 sqft
Price per Sqft $174
Subdivision Westridge
MLS Listing ID 11256990
Sold Date 12/28/21
Bedrooms 4
Full Baths 2
Half Baths 1
HOA Fees $7/ann
Year Built 1999
Annual Tax Amount $9,407
Tax Year 2020
Lot Size 7,474 Sqft
Lot Dimensions 58 X 116 X 60 X 117
Property Description
Spectacular 4 Bedroom, 2.1 Bath with Finished Basement in Popular Westridge Subdivision! This lovingly maintained home has eat-in kitchen has so much to offer! Soaring Ceilings & gleaming hardwood flooring greet you in the Living Room / Dining Room Combo. The gorgeous eat-in kitchen has Hardwood Floors, Granite Countertops, tons of cabinets, Pantry Closet, Stainless Appliances and sliders to the backyard patio. The Family Room with Woodburning Fireplace is Perfect for Guests or Just Enjoy on a cozy Evening. First floor laundry and 1/2 bath also off the kitchen. Generous Master en-suite has volume ceilings, HUGE spa bath and Oversize Walk-in Closet. The Finished Basement Includes A Rec Room and Office/Exercise Room and PLENTY of storage!. The Fabulous fenced backyard has a 25 x 20 Patio with Pergola and yard Shed. Marvelous location close to schools, shopping, restaurants and expressway ~ HURRY!
Location
State IL
County Cook
Area Bartlett
Rooms
Basement Partial
Interior
Interior Features Hardwood Floors, First Floor Laundry
Heating Natural Gas, Forced Air
Cooling Central Air
Fireplaces Number 1
Fireplaces Type Wood Burning, Gas Starter
Equipment Water-Softener Owned, CO Detectors, Ceiling Fan(s), Sump Pump, Radon Mitigation System
Fireplace Y
Appliance Range, Microwave, Dishwasher, Refrigerator, Washer, Dryer
Exterior
Exterior Feature Patio
Garage Attached
Garage Spaces 2.0
Community Features Park, Curbs, Sidewalks, Street Paved
Waterfront false
Roof Type Asphalt
Building
Lot Description Fenced Yard
Sewer Public Sewer
Water Public
New Construction false
Schools
Elementary Schools Nature Ridge Elementary School
Middle Schools Kenyon Woods Middle School
High Schools South Elgin High School
School District 46 , 46, 46
Others
HOA Fee Include None
Ownership Fee Simple
Special Listing Condition None
Read Less Info
Want to know what your home might be worth? Contact us for a FREE valuation!

Our team is ready to help you sell your home for the highest possible price ASAP

© 2024 Listings courtesy of MRED as distributed by MLS GRID. All Rights Reserved.
Bought with Lukasz Kristen • Great Lakes Realty Central Inc
GET MORE INFORMATION




