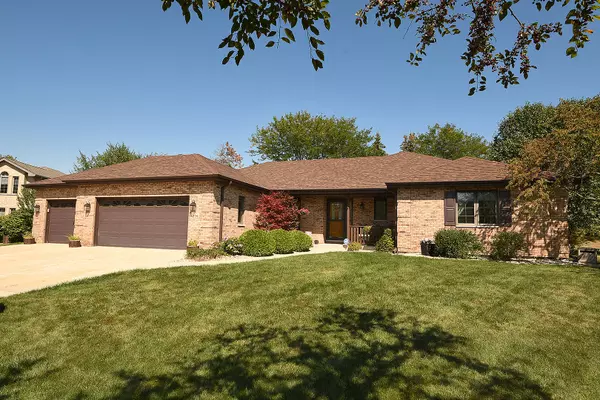For more information regarding the value of a property, please contact us for a free consultation.
Key Details
Sold Price $435,000
Property Type Single Family Home
Sub Type Detached Single
Listing Status Sold
Purchase Type For Sale
Square Footage 2,274 sqft
Price per Sqft $191
Subdivision Southwick
MLS Listing ID 11272339
Sold Date 01/07/22
Style Ranch
Bedrooms 3
Full Baths 3
Half Baths 1
HOA Fees $12/ann
Year Built 1995
Annual Tax Amount $8,032
Tax Year 2020
Lot Size 0.370 Acres
Lot Dimensions 16310
Property Description
Builders own! Meticulously maintained, all brick, true ranch home with a full partially finished basement. Set in a quiet cul-de-sac on a 2/3 acre lot. 3 bedrooms and 3 1/2 baths. Welcoming covered front porch, perfect for relaxing or watching children play in the cul-de-sac. Large vaulted family room with floor-to-ceiling brick fireplace flanked by palladium windows & opens to kitchen. Lets talk kitchen...This one is a cook's dream with an abundance of cabinetry, island w/seating, skylight, planning desk and large eating area with patio doors to the outside. Bonus room perfect for formal dining room/office/playroom. Large owners suite with walk-in closet w/built-ins. Remodeled luxury bath has dual sinks, skylight, whirlpool tub and separate shower. Step downstairs to the basement with dry bar, gaming and recreation area. Separate storage space as well. Outside provides an oasis with oversized concrete patio, gazebo and a large fire pit, perfect for family fun or entertaining. Roof, furnace, a/c, hot water heater all replaced in the last 3 years. All set in beautiful Frankfort; minutes to shopping, restaurants, amphitheater and downtown area.
Location
State IL
County Will
Area Frankfort
Rooms
Basement Full
Interior
Interior Features Vaulted/Cathedral Ceilings, Skylight(s), Bar-Dry, First Floor Bedroom, First Floor Laundry, Built-in Features, Walk-In Closet(s)
Heating Natural Gas, Forced Air
Cooling Central Air
Fireplaces Number 1
Equipment Water-Softener Owned, CO Detectors, Ceiling Fan(s), Sump Pump
Fireplace Y
Appliance Range, Microwave, Dishwasher, Refrigerator, Washer, Dryer, Disposal, Range Hood, Water Softener Owned
Exterior
Exterior Feature Patio, Porch, Fire Pit
Garage Attached
Garage Spaces 3.0
Community Features Curbs, Sidewalks, Street Lights, Street Paved
Waterfront false
Building
Lot Description Cul-De-Sac, Irregular Lot, Landscaped
Sewer Public Sewer
Water Public
New Construction false
Schools
High Schools Lincoln-Way East High School
School District 157C , 157C, 210
Others
HOA Fee Include None
Ownership Fee Simple
Special Listing Condition None
Read Less Info
Want to know what your home might be worth? Contact us for a FREE valuation!

Our team is ready to help you sell your home for the highest possible price ASAP

© 2024 Listings courtesy of MRED as distributed by MLS GRID. All Rights Reserved.
Bought with Dan Krembuszewski • Keller Williams Elite
GET MORE INFORMATION




