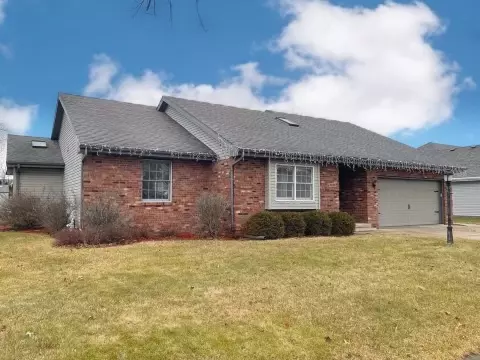For more information regarding the value of a property, please contact us for a free consultation.
Key Details
Sold Price $249,900
Property Type Single Family Home
Sub Type Detached Single
Listing Status Sold
Purchase Type For Sale
Square Footage 1,800 sqft
Price per Sqft $138
Subdivision Eagle Creek
MLS Listing ID 11290890
Sold Date 01/28/22
Style Ranch
Bedrooms 3
Full Baths 2
Year Built 1998
Annual Tax Amount $5,410
Tax Year 2020
Lot Dimensions 87X125
Property Description
Welcome to Eagle Creek Subdivision. Check out this custom built ranch home 3 bed, 2 bath. You'll fall right in love! Welcoming foyer with vaulted ceilings and lots of light. Great place to gather with family and friends in the great room. Featuring vaulted ceilings, skylights, wood burning-gas-fireplace, and hardwood floors. Kitchen is open to the living room and offers a eat in kitchen. There is also additional seating on the island. Quartz countertops, tiled backsplash, and SS appliances complete this PERFECT kitchen. Sliding doors off kitchen open to deck. The huge fenced in yard also has a sprinkler system. Master bedroom has en suite bath and walk in closet. The third bedroom could be used in so many ways! Very spacious (18x14) and located off the living room through the barn doors. Recent updates include furnace, light fixtures, laundry room sink, shed, new carpet, furnace, washer/dryer. Lots of updates including quartz countertops in the kitchen, subway tile backsplash, 2016 A/C. 2014 water heater. Walking distance to the park. This eagle creek ranch won't last, truly move in ready, this is the one you been waiting for! Call today!
Location
State IL
County Kankakee
Area Bourbonnais
Zoning SINGL
Rooms
Basement None
Interior
Interior Features Vaulted/Cathedral Ceilings, Skylight(s), Hardwood Floors, First Floor Bedroom, First Floor Laundry, First Floor Full Bath
Heating Natural Gas, Forced Air
Cooling Central Air
Fireplaces Number 1
Fireplaces Type Wood Burning, Attached Fireplace Doors/Screen, Gas Starter
Equipment TV-Cable, TV-Dish, CO Detectors, Ceiling Fan(s), Sump Pump, Sprinkler-Lawn
Fireplace Y
Appliance Range, Microwave, Refrigerator, Washer, Dryer
Exterior
Exterior Feature Deck
Garage Attached
Garage Spaces 2.0
Community Features Curbs, Sidewalks, Street Lights, Street Paved
Waterfront false
Roof Type Asphalt
Building
Sewer Public Sewer
Water Public
New Construction false
Schools
School District 53 , 53, 307
Others
HOA Fee Include None
Ownership Fee Simple
Special Listing Condition List Broker Must Accompany
Read Less Info
Want to know what your home might be worth? Contact us for a FREE valuation!

Our team is ready to help you sell your home for the highest possible price ASAP

© 2024 Listings courtesy of MRED as distributed by MLS GRID. All Rights Reserved.
Bought with Cindy Olson-Purdy • Speckman Realty Real Living B
GET MORE INFORMATION




