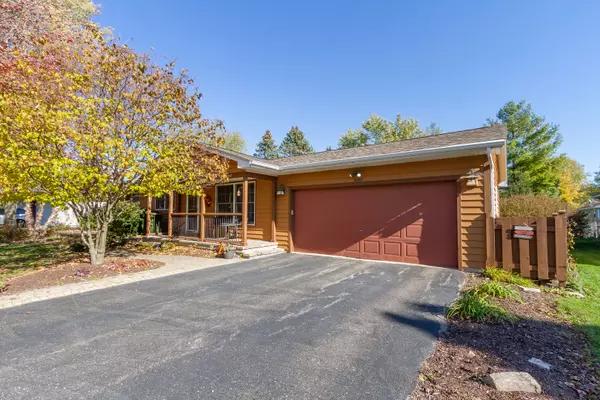For more information regarding the value of a property, please contact us for a free consultation.
Key Details
Sold Price $280,000
Property Type Single Family Home
Sub Type Detached Single
Listing Status Sold
Purchase Type For Sale
Square Footage 2,400 sqft
Price per Sqft $116
MLS Listing ID 11266807
Sold Date 01/31/22
Style Ranch
Bedrooms 3
Full Baths 2
Half Baths 1
Year Built 1972
Annual Tax Amount $5,584
Tax Year 2020
Lot Dimensions 173 X 80
Property Description
Nothing to do but move into this 4 bedroom ranch nestled in the heart of Hinckley. Freshly painted throughout, this home features a formal living room and dining room with skylights. The spacious family room features; a vaulted ceiling with wood beam accent, fireplace, recessed lighting, and a slider to the deck. The kitchen boasts an island with cooktop, peninsula/breakfast bar, built-in oven, wine fridge, and an eat-in area with slider to the deck. Convenient first floor laundry with cabinets for storage and a laundry sink. Down the hall is a master suite with updated en-suite bath with corner jetted tub/shower. There are two additional bedrooms with ample closet space and a hall bath. The finished basement provides for even more living space including; a large rec room, game room, and versatile office or guest room. Private yard with mature landscaping and two-tiered maintenance free, composite deck. Shed for extra storage. Newer windows, fascia, soffits, roof, skylights, sump pump with battery backup, water heater (2021), and dishwasher (2020). Perma-seal Crawl space. Located minutes from restaurants, schools and Route 30. Great home in a great location!
Location
State IL
County De Kalb
Area Hinckley
Rooms
Basement Partial
Interior
Interior Features Vaulted/Cathedral Ceilings, Skylight(s), Hardwood Floors, First Floor Bedroom, First Floor Laundry, First Floor Full Bath
Heating Electric
Cooling Central Air
Fireplaces Number 1
Equipment Sump Pump
Fireplace Y
Appliance Range, Microwave, Dishwasher, Refrigerator, Washer, Dryer, Disposal
Laundry In Unit, Sink
Exterior
Exterior Feature Deck, Storms/Screens
Garage Attached
Garage Spaces 2.0
Community Features Curbs, Sidewalks, Street Paved
Waterfront false
Roof Type Asphalt
Building
Lot Description Mature Trees
Sewer Public Sewer
Water Public
New Construction false
Schools
Elementary Schools Hinckley Big Rock Elementary Sch
Middle Schools Hinckley-Big Rock Middle School
High Schools Hinckley-Big Rock High School
School District 429 , 429, 429
Others
HOA Fee Include None
Ownership Fee Simple
Special Listing Condition None
Read Less Info
Want to know what your home might be worth? Contact us for a FREE valuation!

Our team is ready to help you sell your home for the highest possible price ASAP

© 2024 Listings courtesy of MRED as distributed by MLS GRID. All Rights Reserved.
Bought with Linda Pilmer • Pilmer Real Estate, Inc
GET MORE INFORMATION




