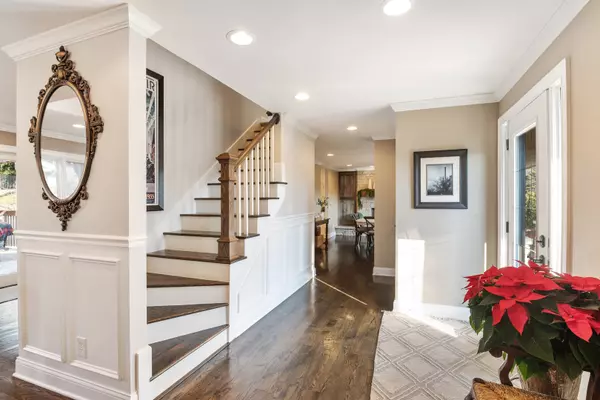For more information regarding the value of a property, please contact us for a free consultation.
Key Details
Sold Price $860,000
Property Type Single Family Home
Sub Type Detached Single
Listing Status Sold
Purchase Type For Sale
Square Footage 3,838 sqft
Price per Sqft $224
Subdivision Bull Creek
MLS Listing ID 11282054
Sold Date 02/22/22
Style Traditional
Bedrooms 4
Full Baths 4
Half Baths 2
HOA Fees $2/ann
Year Built 1970
Annual Tax Amount $12,326
Tax Year 2020
Lot Size 1.000 Acres
Lot Dimensions 50.83X18.74X65.79X301.63X166.74X279.02
Property Description
This magnificent four bedroom, four and two half bathroom home in the Bull Creek subdivision of Libertyville is an entertainer's dream! There is 3838 square feet of living space above grade and an additional 965 square feet of finished lower level. The entire first floor has espresso-stained oak hardwood flooring, white trim, raised panel solid core doors and crown moulding. The kitchen features custom Amish solid wood, white cabinetry with inset doors, black granite countertops with a honed finish and a stainless-steel appliance package. A cozy hearth room with a limestone fireplace has flanking custom barnwood cabinetry and is a perfect place for breakfast dining. The formal dining room has a tray ceiling and flows seamlessly to the huge 21x30 living room/great room with cathedral ceilings, floor to ceiling limestone fireplace and a sliding glass door that walks out onto the 1250 square foot deck with two pavilions. The second floor has a massive master suite featuring a 25x13 bedroom, bathroom with jetted tub, 5 ft. x 5 ft. walk-in shower, walk-in closet with custom organizers, and flex room that is currently a craft room/office but could also be used as a nursery or additional walk-in closet. The second floor also provides three additional bedrooms, two additional bathrooms with luxury finishes, and a laundry room. The English finished lower level has a full bathroom, and a sunken family room which makes for a great media room and game room. The heated four-car garage with an epoxy painted floor is extra deep and has room for additional storage and work bench. The exterior has cedar siding with a limestone apron, front porch, and is located on a cul-de-sac and sits on an acre lot. Unincorporated Libertyville = low taxes.
Location
State IL
County Lake
Area Green Oaks / Libertyville
Rooms
Basement Partial, English
Interior
Interior Features Vaulted/Cathedral Ceilings, Hardwood Floors, Heated Floors, Second Floor Laundry, Walk-In Closet(s)
Heating Natural Gas, Forced Air, Sep Heating Systems - 2+, Zoned
Cooling Central Air, Zoned
Fireplaces Number 2
Fireplaces Type Wood Burning, Gas Starter
Equipment Humidifier, Water-Softener Owned, TV-Cable, CO Detectors, Ceiling Fan(s), Sump Pump, Backup Sump Pump;, Multiple Water Heaters
Fireplace Y
Appliance Range, Microwave, Dishwasher, High End Refrigerator, Washer, Dryer, Disposal, Stainless Steel Appliance(s), Range Hood, Water Purifier Owned, Water Softener Owned
Laundry Gas Dryer Hookup, In Unit, Sink
Exterior
Exterior Feature Deck, Invisible Fence
Garage Attached
Garage Spaces 4.0
Waterfront false
Roof Type Asphalt
Building
Lot Description Cul-De-Sac
Sewer Septic-Private
Water Private Well
New Construction false
Schools
Elementary Schools Adler Park School
Middle Schools Highland Middle School
High Schools Libertyville High School
School District 70 , 70, 128
Others
HOA Fee Include Other
Ownership Fee Simple
Special Listing Condition None
Read Less Info
Want to know what your home might be worth? Contact us for a FREE valuation!

Our team is ready to help you sell your home for the highest possible price ASAP

© 2024 Listings courtesy of MRED as distributed by MLS GRID. All Rights Reserved.
Bought with Michelle Wilks • Coldwell Banker Real Estate Group
GET MORE INFORMATION




